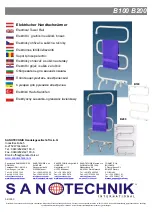
and low level ventilation openings (sections
2.4.2.1 and 2.4.2.2 refer to plant room
applications and sections 2.4.2.3 and 2.4.2.4
refer to enclosure applications).
Alternatively the plant room or enclosure may
be mechanically ventilated (section 2.4.2.5
refers)
2.4.2.1 Natural Ventilation Openings to
Plant Rooms for Room Sealed Heaters
For plant room applications the minimum free
area of ventilation opening will depend upon
whether the heater(s) is installed in room
sealed mode (ie with a positive connection to
atmosphere of both flue and combustion air)
Or with flue only (ie without the positive
connection to atmosphere of a combustion
air duct)
Where the heater(s) is installed in a plant
room and in room sealed mode (ie with a
positive connection to atmosphere of both
flue and combustion air ) the minimum free
area of ventilation opening needs to be
At high level 5 cm
2
for each kW of
rated heat input
At low level 5 cm
2
for each kW of rated
heat input
The high level ventilation opening should be
sited on an external wall and positioned as
high as is practical and always within the top
15% of the wall height
The low level natural ventilation opening
should be situated on an external wall and be
within 1000 mm of floor level for natural gas
and ideally at floor level for l.p.g gas
installations but in any event no higher than
250 mm.
The table below provides specific data for
each heater model as -
2.4.2.2 Natural Ventilation Openings to
Plant Rooms for Flued Heaters
Where the heater(s) is installed in a plant
room and in flue mode (ie without a positive
connection to atmosphere of combustion air
ductwork ) the minimum free area of
ventilation opening needs to be
At high level 2 cm
2
for each kW of
rated heat input
At low level 4 cm
2
for each kW of rated
heat input
The high level ventilation opening should be
sited on an external wall and positioned as
high as is practical and always within the top
15% of the wall height
The low level natural ventilation opening
should be situated on an external wall and be
within 1000 mm of floor level for natural gas
and ideally at floor level for l.p.g gas
installations but in any event no higher than
MODEL
Minimum Free Area Of
Ventilation Opening
High Level
Low Level
cm
2
cm
2
250
394
394
330
527
527
410
656
656
490
787
787
MODEL
Minimum Free Area Of
Ventilation Opening
High Level
Low Level
cm
2
cm
2
250
394
788
330
527
1053
410
656
1312
490
787
1574
Содержание variante 2 series
Страница 25: ...Wiring Diagrams VR 250 330 Auto Ignition WARNING NEUTRAL RESET...
Страница 26: ...Wiring Diagram VRBD 410 Auto Ignition WARNING NEUTRAL RESET...
Страница 27: ...TBA Wiring Diagram VRBD 490 Auto Ignition...
Страница 35: ...V2 RABD...













































