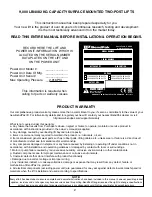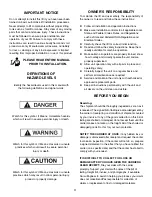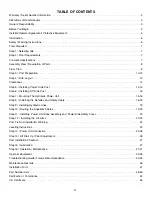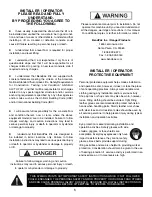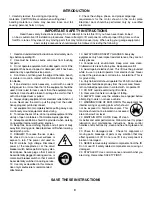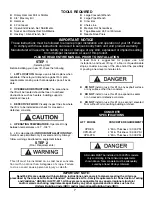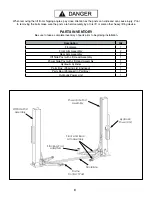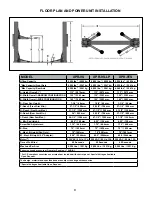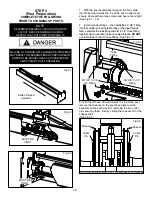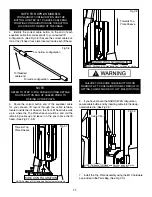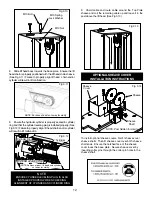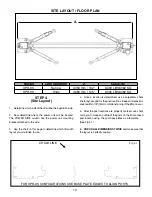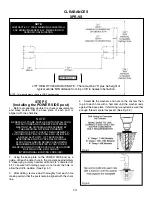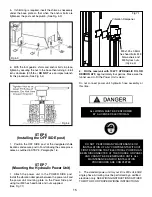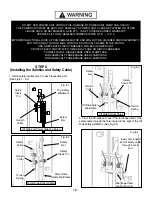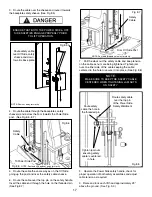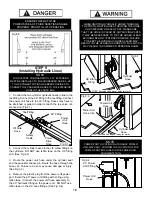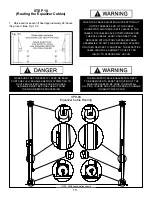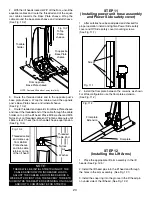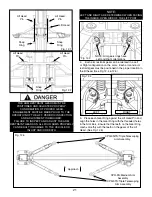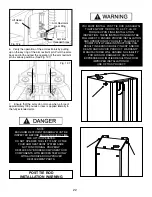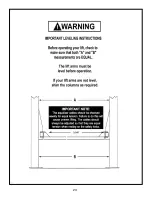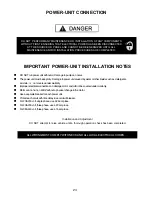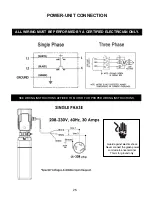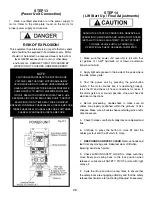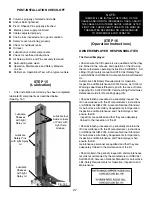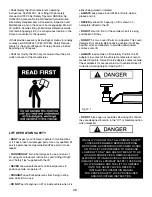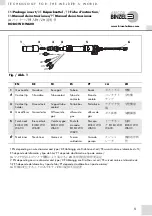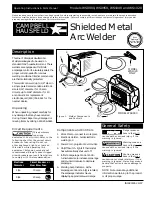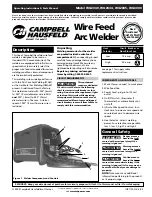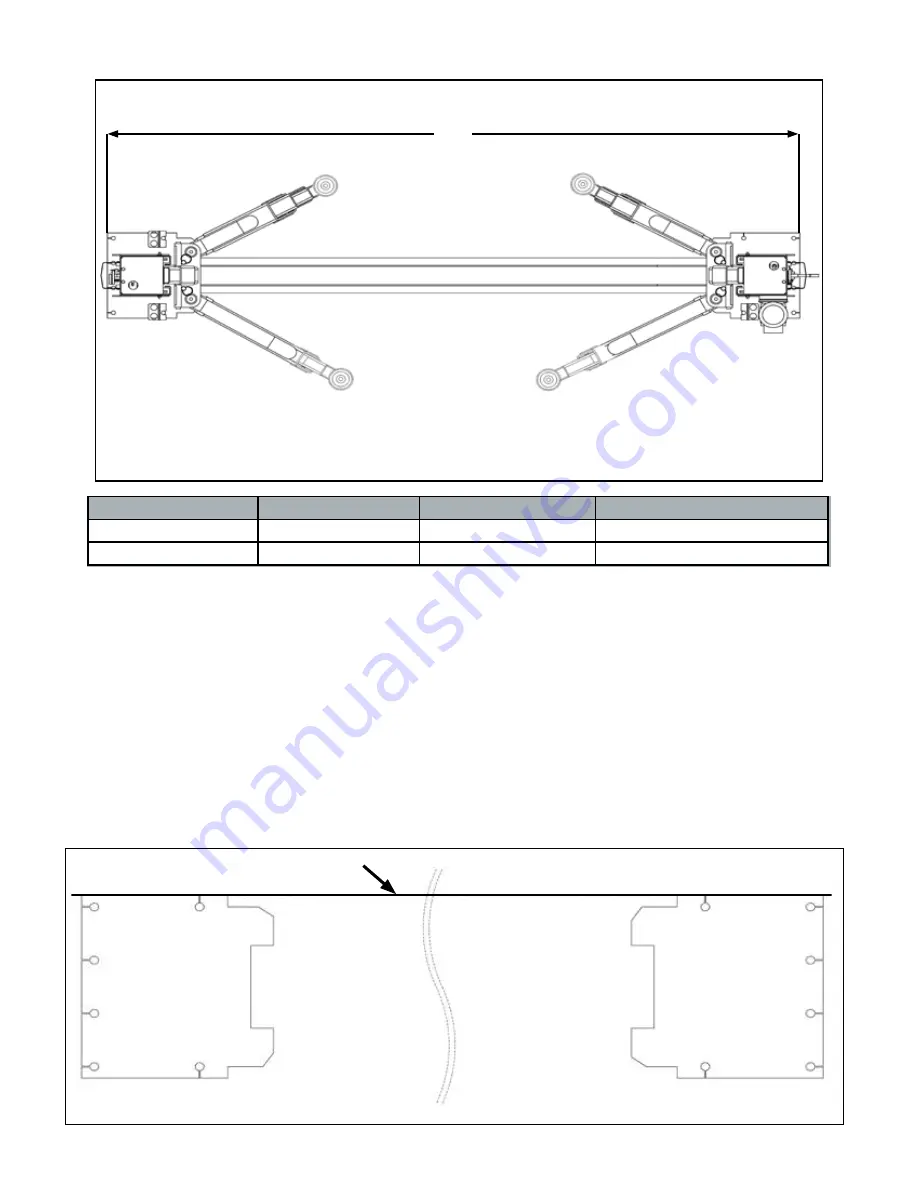
13
STEP 4
(Site Layout)
1. Determine which side of the lift will be the approach side.
2. Now determine where the power unit will be located.
The POWER SIDE column has the power unit mounting
bracket attached to the side.
3. Use the chart on this page to determine which lift width
layout you would like to use.
4. Once a location is determined, use a carpenters chalk
line to layout a grid for the post locations. Keep all dimensions
square within 1/8” (3mm) or malfunctioning of the lift can occur.
5. After the post locations are properly marked, use chalk
or crayon to make an outline of the posts on the floor at each
post location using the post base plates as a template.
(See Fig 4.1)
6.
CHECK ALL DIMENSIONS TWICE
and make sure that
the layout is perfectly square.
CHALK LINE
FOR XPR-9S CONFIGURATIONS USE BASE PLATE EDGES TO ALIGN POSTS
Fig 4.1
SITE LAYOUT / FLOOR PLAN
A
Model
Configuration
A
Capacity
XPR-9S
Narrow
3353 mm / 132”
9,000 LBS/4082 KG
XPR-9S
Wide
3683 mm / 145”
9,000 LBS/4082 KG


