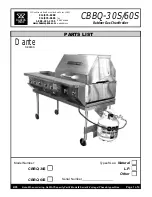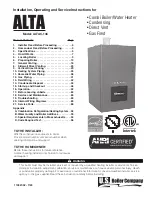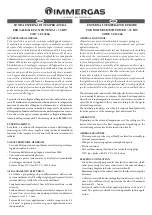
2
EcoBlue Heat
7219717 - 02 (08/15)
1
Introduction
You have just purchased one of our appliances and we thank you for the trust you have placed in our products. Please note that
the product will provide good service for a longer period of time if it is regularly checked and maintained. Our customer support
network is at your disposal at all times.
0086
ISO 9001
FM 00866
The Benchmark Scheme
Benchmark places responsibilities on both manufacturers and installers.
The purpose is to ensure that customers are provided with the correct
equipment for their needs, that it is installed, commissioned and
serviced in accordance with the manufacturer’s instructions by
competent persons and that it meets the requirements of the
appropriate Building Regulations. The Benchmark Checklist can be
used to demonstrate compliance with Building Regulations and should
be provided to the customer for future reference.
Installers are required to carry out installation, commissioning and
servicing work in accordance with the Benchmark Code of Practice
which is available from the Heating and Hotwater Industry Council who
manage and promote the Scheme. Visit
www.centralheating.co.uk
for
more information.
Building Regulations and the Benchmark Commissioning
Checklist
Building Regulations (England & Wales) require notification of the
installation of a heating appliance to the relevant Local Authority
Building Control Department. This can be achieved via a
Competent Persons Self Certification Scheme as an option to
notifying the Local Authority directly.
The Health & Safety Executive operates the ‘Gas Safe Register’, a self-
certification scheme for gas heating appliances.
This company is a member of the Benchmark initiative and fully
supports the aims of the programme. Its aim is to improve the
standards of installation and commissioning of central heating systems
in the UK and to encourage the regular servicing of all central heating
systems to ensure safety and efficiency.
Building Regulations require that installations should comply with
manufacturer's instructions. It is therefore important that the
commissioning checklist is completed by the installer. The relevant
section of Building Regulations only relates to dwellings. Therefore the
checklist only applies if the appliance is being installed in a dwelling or
some related structure.
The flowchart opposite gives guidance for installers on the process
necessary to ensure compliance with Building Regulations.
Model Range
Baxi EcoBlue 12 Heat ErP
G.C.N
o
41 470 29
Baxi EcoBlue 15 Heat ErP
G.C.N
o
41 470 30
Baxi EcoBlue 18 Heat ErP
G.C.N
o
41 470 31
Baxi EcoBlue 21 Heat ErP
G.C.N
o
41 470 32
Baxi EcoBlue 24 Heat Erp
G.C.N
o
41 470 33
© Baxi Heating UK Ltd 2015
All rights reserved. No part of this publication may be reproduced or transmitted in any form or by any means, or
stored in any retrieval system of any nature (including in any database), in each case whether electronic, mechanical, recording or otherwise,
without the prior written permission of the copyright owner, except for permitted fair dealing under Copyrights, Designs and Patents Act 1988.
Applications for the copyright owner’s permission to reproduce or make other use of any part of this publication should be made, giving details of
the proposed use, to the following address:
The Company Secretary, Baxi Heating UK Limited, Brooks House, Coventry Road, Warwick. CV34 4LL
Full acknowledgement of author and source must be given.
WARNING
: Any person who does any unauthorised act in relation to a copyright work may be liable to criminal prosecution and civil claims for
damages.



































