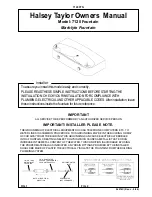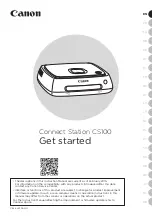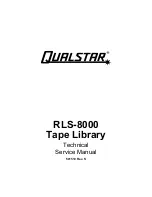
3
REINFORCED WOOD FLOOR FRAME (OPTIONAL)
IMPORTANT!
This floor has been designed for general use. Depending on your specific use you may want to construct a heavy
duty floor frame by adding additional floor joists (shown below as shaded).
Below is a list of additional materials (not included):
x1
x8
2 x 4 x 12' (5 x 10 x 365,8 cm) Treated Lumber
Cut to (2) 2 x 4 x 69" (5 x 10 x 175,3 cm)
ea. 3" (7,6 cm) Hot Dipped Galvanized Nails
FOUNDATION OR FLOOR MATERIALS
ADDITIONAL MATERIALS
• This shed includes a floor.
• See the FLOOR LEVELING section on page 7 for recommended methods and suggested materials to properly level your floor,
as this will vary depending on your specific site.
CAULK .............................................. 1 Tube
For windows use acrylic latex exterior caulk that is paintable.
TO VALIDATE YOUR WARRANTY YOU MUST USE THE FOLLOWING:
COMPLETING YOUR SHED
You will need these additional materials:
PAINT FOR SIDING .......................... 2 Gallons
Use 100% acrylic latex exterior paint. (2) coats recommended.
CAULK ................................................. 1 Tube
Use acrylic latex exterior caulk that is paintable.
PAINT FOR TRIM .............................1 Quart
Use 100% acrylic latex exterior paint.
Optional 12" (30,5 cm) spacing
Standard 16" (40,7 cm) spacing
Содержание GARDEN SHED
Страница 2: ...This page intentionally left blank...






































