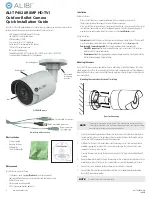
43
METAL ROOF PANELS
2nd
PARTS REQUIRED:
Metal Roof Panel
25-5/8" x 46-3/4" (65,1 x 118,7 cm)
x1
x3
1-1/2" (3,8 cm)
3
Position 2nd panel overlapping the first panel by 3 panel contour waves
(Fig. D)
and flush to string.
Secure panel to trim
JEB
and roof joists
TP
using (3) 1-1/2" screws in panel valley nearest edge.
TP
TP
JEB
Flush e
dge
to string
Install roof panel with 3 overlapping contour waves
covering the prevoiusly installed panel.
Panel Contour Waves
Panel Valley
Panel Peak
1
2
3
Fig. D
1-1/2" (3,8 cm)
Screws
3-1/4"
(8,3 cm)
23-3/4"
(60,3 cm)
44"
(
111,8 cm)
Содержание GARDEN SHED
Страница 2: ...This page intentionally left blank...
















































