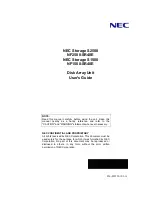
22
PARTS REQUIRED:
3" (7,6 cm)
Nail lower edge of panel to fl oor frame using 2" nails 6" apart.
Angle nail to hit fl oor frame
(Fig. A)
.
3
Your right side wall is now installed.
FINISH
Secure wall bottom plates to fl oor using 3" nails
(Fig. A)
.
3" (7,6 cm)
x8
x2
2" (5,1 cm)
x18
RIGHT WALL INSTALLATION
TP
3" Nails into bottom plate.
DOOR
DOOR
Panel
Flush
Center right side wall assembly on the 96" fl oor dimension.
Use
TP
as a temporary brace. Secure with (2) 3" screws.
2
BEGIN
1
96"
(243
,8 cm
)
Nail 2" nails fi rst.
2" (5,1 cm)
Nails
3" (7,6 cm)
Nails
Fig. A
3" (7,6 cm)
Screws
Содержание GARDEN SHED
Страница 2: ...This page intentionally left blank...
















































