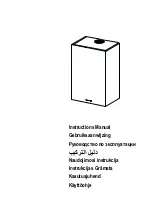
8
Duct Run Calculation Chart
Recommended Maximum Straight Duct Run
6" round duct
50 ft
Vent Piece Deduction
Quantity Used
Each 90º elbow used
9 ft
x ( )
= ( ) ft
Each 45º elbow used
5 ft
x ( )
= ( ) ft
Side wall cap with damper
0 ft
x ( )
= ( ) ft
Roof cap
0 ft
x ( )
= ( ) ft
Total Vent Piece Deduction
= ( ) ft
Recommended Maximum Straight Duct Run
Total Vent Piece Deduction
Total Available Duct Run
50 ft
-
( ) ft
=
( ) ft
Example:
One roof cap, two 90º elbow, and one 45º elbow used: 0 ft + 9 ft x 2 + 5 ft = 23 ft used.
Total Available Duct Run
= 50 ft - 23 ft = 27 ft.
INSTALLATION
PREPARATIONS
• The minimum mounting height should be no
less than 24" and the maximum mounting height
should be no more than 30".
• Also refer to the owner's manual of the stove
top for the height clearance requirement and the
recommended mounting height above the range.
Note
• It is important to install the range hood at the
proper mounting height. Hoods mounted too
low could result in heat damage and fire hazard
while hoods mounted too high will be out of
reach and hense reduce its performance and
efficiency.
Minimum Duct Size:
• Round: 6" minimum.
Содержание RH-WQ Island Mounted Series
Страница 1: ...Range Hood OWNER S MANUAL RH WQ Island Mounted Series ...
Страница 2: ......
Страница 16: ...Website www awoco com Customer Support 1 888 412 3428 ...


































