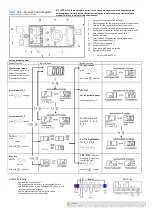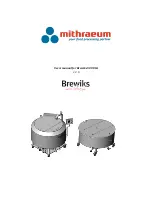
Installation
29
Apex-10 / Apex-10H
7.4 Floor
Requirement
The lift MUST be installed on 3000 PSI concrete with the minimum thickness of
4 inches (please reference anchor bolt manufacturer website) and a concrete
extension of at least 1.5m from anchoring points. New concrete must be
adequately cured by at least 20 days minimum.
Specifi cations of concrete must be adhered to. Failure to do so
could cause lift failure resulting in personal injury or death.
A level fl oor is suggested for proper installation. Small
differences in fl oor slope may be compensated by proper
shimming. Any major slope change will affect the level lifting
performance. If a fl oor is of questionable slope, consider
pouring a new concrete slab.
7.5 Site
Layout
• Now locate the lift according to the floor plan in fi gure 8, use a carpenters
chalk line to layout a grid for the column locations;
• After the column locations are properly marked, use a chalk or crayon to
make an outline of the columns on the fl oor at each location using the
column base plates as a template;
• Double check all dimensions and make sure that the bases of each column
are square and aligned with the chalk line.
Содержание APEX-10
Страница 1: ......
Страница 19: ...Technical Specification 19 Apex 10 Apex 10H Figure 3a Standard Version...
Страница 20: ...Technical Specification 20 Apex 10 Apex 10H Figure 3b Taller Version...
Страница 23: ...Technical Specification 23 Apex 10 Apex 10H Figure 6 Electrical Diagram 220V 60Hz 1PH...
Страница 26: ...Safety 26 Apex 10 Apex 10H...
Страница 27: ...Safety 27 Apex 10 Apex 10H...
Страница 30: ...Installation 30 Apex 10 Apex 10H Figure 8a Floor Plan...
Страница 61: ...Parts Catalogue 61 Apex 10 Apex 10H Parts Catalogue ED 01 2015...
















































