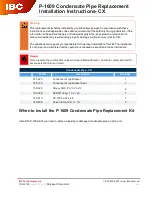
Installation & Servicing instructions
AT
AG XL
11
5
Installation and mounting
Install the boiler in a well-ventilated boiler room in accordance to the actual lo-
cal regulations BS6644:2005.
The installation location of the CH-boiler(s) has to be, and remain, frost-free.
It is NOT necessary to have a purpose provided air vent providing a twin pipe or
concentric room sealed flue system is used in the room or internal space in which the
boiler is installed. Neither is it necessary to ventilate the compartment in which the boiler
is installed, due to the extremely low surface temperature of the boiler casing during
operation. Therefore the requirements of BS 6798, Clause 12, and BS5440:2 may be
disregarded.
The floor has to be flat and level and have sufficient deadweight capacity for the complete
(filled) installation.
The ATAG XL cascade can be mounted in 3 ways:
- Wall-mounted in line
All boilers alongside one another on the wall
Refer to chapter 5.1 and 5.4
- free-standing in line
All boilers hanging alongside one another on a free-
standing frame.
Refer to chapter 5.2 and 5.4
- free-standing back-to-back. All boilers hanging back-to-back on a free-standing
frame.
Refer to chapter 5.3 and 5.4
General guidelines:
Pay attention to the minimum distance required between the boilers, walls and
ceiling for installing and removing the housing (refer to fig. 5.a.) for commis
-
sioning and servicing and installing the flue system (refer to chapter 7).
Figure 5.a
measurements in mm
wall or frame
ceiling
*
460
400
600
50
50
If you have opted to build the hydraulic part yourself, then ATAG recommends using a
boiler connection set AX00480U (Connection set XL as single boiler) for each boiler. In
that case, the connection measurements are:
- Flow and return line
ø35mm compression fitting
- Gas line
ø28mm compression fitting
*
Individual flue: min. 400mm
Collective flue: dependant on the selected
flue system. Please contact the supplier












































