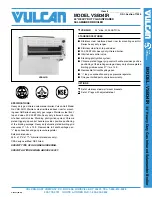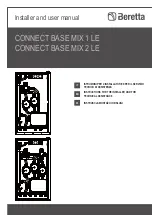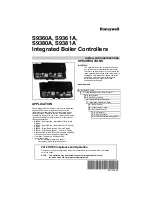
15
N
OTE
: S
EE PAGE
19
FOR MAXIMUM AND MINIMUM FLUE
RUNS
.
P
ART
N
O
: 33108080 (B
LACK
) / 3318081 (R
ED
)
C
ONTENTS
:
1
X
S
ILICONE
O-R
ING
(60mm)
1
X
C
ONICAL
A
DAPTOR
(60/100mm)
1
X
V
ERTICAL
F
LUE
K
IT
(80/125mm)
The ver tical flue kit is supplied with a specially
designed weather proof terminal fitted, it can be used
either with a flat roof or a pitched roof.
The Vertical flue kits useable lengths with the pitched
roof flashings are indicated in Fig. 2.17.
Before proceeding to fit the flue, ensure that the
maximum flue length has not been exceeded (See
the tables on Page 19) and that all elbows and bends
have been taken into consideration, the maximum
flue length is 4 metres, for each additional 90
o
elbow
1 metre must be subtracted from the total flue length,
and for each 45
o
0.5 metres must be subtracted from
the total flue length (the height of the vertical
adaptor and a 45
o
bend can be seen in Fig. 2.18).
Mark the position of the flue hole in the ceiling and/or
2.9.3. F
ITTING THE
C
OAXIAL
F
LUE
(Ø 60 / 100 V
ERTICAL
)
Fig. 2.15
Fig. 2.16
Fig. 2.17
clamps are necessary to secure the flue components.
Before proceeding to fit the flue, ensure that the
maximum flue length has not been exceeded (See the
tables on Page 19) and that all elbows and bends have
been taken into consideration, the maximum flue length
is 10 metres, for each additional 90
o
elbow 1 metre
must be subtracted from the total flue length, and for
each 45
o
0.5 metres must be subtracted from the total
flue length (the height of the vertical adaptor and a
45
o
bend can be seen in Fig. 2.15 and a 90
o
bend
(raised horziontal only) in Fig. 2.16).
N
OTE
: DO NOT
CUT THE VERTICAL FLUE KIT
.
Содержание microGENUS HE 24 MFFI
Страница 20: ...20 Fig 2 22 NOTE DRAWINGS ARE INDICATIVE OF FLUEING OPTIONS ONLY TYPE 1 TYPE 5 TYPE 4 TYPE 3 TYPE 2 FIG 2 21...
Страница 68: ...68 10 BENCHMARK COMMISSIONING CHECKLIST...
Страница 69: ...69 11 SERVICE INTERVAL RECORD...
Страница 70: ...70...
Страница 71: ...71...
















































