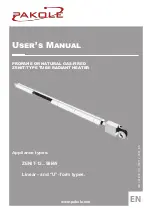
– 5 –
In addition to the combustible clearances listed above,
access for service should be allowed around the unit.
The recommended minimum access clearance is
shown in Table 2.
Table 2
Unit
Minimum Unit
Minimum
Size
Access*
Size
Access*
Up to
1750
36 inches 2000 MBH 50 inches
MBH
Output
Output
and Larger
*Optimum clearance for shaft removal would be
equivalent to cabinet width.
Make a visual inspection to insure no damage has
occured to the unit during installation.
C. Curb Mounted Units
Outdoor units can be supplied with an optional roof
curb. The curb greatly facilitates installation thereby
reducing installation costs. All connections to the unit:
duct, piping, electrical power and control wiring can
be made through the roof opening. The curb may be
shipped prior to unit shipment. All curbs are shipped
un-assembled from the factory.
Use extreme caution in handling the curb. Proper
handling and positioning will assure a water-tight curb
unit installation.
Re-check approval prints prior to installation. Be sure
that there are no obstructions to ducting and that proper
planning has been exercised in connection of piping
and/or electrical services.
The curb assembly may be bolted or welded to either
trusses or roof decking; however, connection to roof
trusses is recommended. The curb is designed to carry
the weight of the unit. Additional support is required for
certain applications.
Placement of the curb is critical in squareness and
leveling. Shims for leveling must be applied to the curb;
application of shims to the unit will tend to destroy the
sealing effect after installation. Make sure sealing tape
is in place before unit is set. Be careful not to allow gaps
where two pieces of sealing tape meet. A bubble level
must be used in the leveling process. Measure across
diagonals to check for squareness. Allowable tolerance
is 1/4" difference between diaganol measurements.
Double-check approval prints before setting the unit.
Upon completion of setting the curb, apply roofi ng
material and fl ashing as required.
B. Locating the Unit
Prior to locating the unit, authorities having jurisdiction
should be consulted before installations are made. Approval
permits should be checked against the unit received.
Combustion air shall be provided at a rate of at least 10
CFM, or 1 square inch of free opening, per 1000 BTU
per hour of rated input. If a separate mechanical means
provides this air, an interlock with the combustion
blower shall be provided.
The rated output of gas burning appliances decreases
with higher altitudes above 2,000 feet, the furnace shall
be de-rated 4 % for each additional 1,000 feet of altitude
above sea level. Factory testing rating plate information
is recorded on sea level conditions. High altitude ratings
may be obtained by a change in manifold pressure.
Appliances must be suitably marked to indicate their
altitude adjusted input rating.
Under no circumstances should this equipment be
installed in a negatively pressurized space. Consult
jurisdictional authority for proper ventilation requirements.
Combustion air containing or recirculation of room air may
be hazardous in the presence of:
a) Flammable solids, liquids and gases.
b) Explosive materials (i.e., grain, dust, coal dust.
gunpowder, etc).
c) Substances, which may become toxic when, exposed
to heat (i.e., refrigerant, aerosols, etc.).
Locate the unit exactly level. Special attention should be
given to the duct, electrical, and fuel connection points.
Install ductwork with adequate fl exible connection to
isolate vibration from the ductwork.
All ductwork should have taped or caulked seams.
Ductwork should be properly sized so as not to inhibit
airfl ow. This information should be crossed-checked
with the position of support beams and stand pipes to
insure that clearance dimensions coincide with those
of the unit. The minimum clearance to combustible
material must be maintained as listed in Table 1
Table 1
Minimum clearance to combustible material, also,
consult local codes and regulations.
Clearances to Combustible Material
Vertical Units Horizontal Units
Front*
48 inches 48 inches
Rear
18 inches 18 inches
Right
18 inches 18 inches
Left
18 inches 18 inches
Top
18 inches 18 inches
Floor
Zero 6 inches
*Consider control side as front of unit
Содержание GAS-FIRED HEATERS
Страница 6: ... 6 ...
Страница 7: ... 7 ...
Страница 8: ... 8 ...
Страница 9: ... 9 ...
Страница 13: ... 13 ...
Страница 24: ... 24 TYPICAL SEQUENCE FOR MODULATING THERMOSTAT WITH 135 OHM CONTROLS ...
Страница 25: ... 25 TYPICAL SEQUENCE FOR MODULATING THERMOSTAT WITH 4 20 mA CONTROLS ...
Страница 64: ...4830 Transport Drive Dallas TX 75247 Phone 214 638 6010 Fax 214 905 0806 www appliedair com ...






































