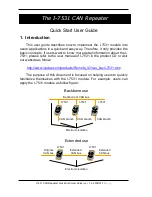
– 12 –
D. Location of Accessories
Where applicable, standard or optional accessories will
be placed inside the fan section of the unit for shipment,
and must be removed and installed by the mechanical or
electrical contractor.
Remotely located discharge or inlet dampers must be
equipped with an end switch and interlocked to insure
maximum design opening before starting and running
circuits may be energized.
Field constructed intake accessories should be properly
designed to minimize the entry of rain and snow.
Adequate building relief must be provided, so as to not
over-pressurize the building, when the heater is operating
at its rated capacity. This can be accomplished by taking
into account, through standard engineering methods, the
structure’s designed infi ltration rate, by providing properly
sized relief openings, by interlocking a powered exhaust
system, or by a combination of these methods.
E. Electrical Connections
Note: Before installing any wiring, check the unit
rating plate for power supply voltage, and minimum
amperage.
All electrical connections must conform to the current
edition of: ANSI/NFPA No. 70 National Electrical Code
and applicable state and local codes; in Canada, to the
Canadian Electrical Code, Part 1 CSA Standard C22.1
and applicable provincial and local codes. Since shipment
of unit may require disassembly after factory check and
test, reconnection of some electrical devices will be
required in the fi eld. Connect electrical wires (supplied
in factory furnished conduit) to appropriate terminals.
All leads are tagged to facilitate fi eld connections. See
wiring diagram provided with equipment. Complete all
wiring to any optional accessories as shown on unit bill of
material and electrical wiring diagram as required before
applying voltage to the unit.
If damper actuators require fi eld wiring, be sure the gasket
and cover are securely mounted and assembly is watertight.
Entry location for all fi eld-installed and control wiring is
through the control panel.
If optional disconnect is not furnished with heater, the
fi eld provided disconnect must be of the proper size
and voltage. Refer to unit nameplate for minimum
circuit ampacity and voltage. The disconnect must be
installed in accordance with Article 430 of the current
edition of ANSI/NFPA No. 70 National Electrical Code,
and applicable local codes; in Canada, to the Canadian
Electrical Code, Part 1, CSA Standard C22.1.
Check the supply voltage before energizing the unit. The
maximum voltage variation should not exceed ±10%.
Phase voltage unbalance must not exceed 2%.
NOTE: Should any original wire supplied with the
heater have to be replaced, it must be replaced with
wiring material having a temperature rating of at
least 105°C.
F. Venting
All venting installations must conform to Part 7, Venting
of Equipment in the current version of the National Fuel
Gas Code ANSI Z223.1, or applicable provisions of local
building codes. The National Fuel Gas Code is subject to
change, questions regarding venting requirements should
be directed to the local authority having jurisdiction.
All Indirect Fired Units are Category III appliances
and must be vented.
Each unit must have an individual
vent pipe and vent terminal.
Recommended vent pipe is 14 Gauge Series Stainless
Steel.
Type “B” vent is not acceptable.
DO NOT
support the weight of the stack on the induced draft fan
housing of the unit. Insulate single wall vent pipe exposed
to cold air or running through unheated areas.
The venting system for these heaters shall terminate at
least four feet below, four feet horizontally from, or one
foot above any door, window, or gravity air inlet into any
building. All vents must be able to maintain a minimum
of – 0.20" W.C. in high fi re.
Through the wall vents for these heaters shall not
terminate over public walkways or over an area where
condensate or vapor could create a nuisance or hazard
or could be detrimental to the operation or regulators,
relief valves, or other equipment.
The vent pipe diameter must be as shown in
specifi cation chart on following page. An adaptor
from induced draft fan housing to vent pipe must be
fi eld supplied.
The vent pipe should be fi tted with a drip leg with a clean
out and a drain plug in the bottom. The vent pipe shall be
constructed so that any water that collects in the stack will
remain in the stack drip leg and not drain into the induced
draft fan housing. Be sure drip leg is made so water will not
fall on heater controls when drain plug is removed.
Warning: Open all disconnect switches and
secure in that position before wiring unit.
Failure to do so may result in personal injury or
death from electrical shock.
Warning: Controls must be protected from wa-
ter. Do not allow water to drip on the electrical
controls.
Содержание GAS-FIRED HEATERS
Страница 6: ... 6 ...
Страница 7: ... 7 ...
Страница 8: ... 8 ...
Страница 9: ... 9 ...
Страница 13: ... 13 ...
Страница 24: ... 24 TYPICAL SEQUENCE FOR MODULATING THERMOSTAT WITH 135 OHM CONTROLS ...
Страница 25: ... 25 TYPICAL SEQUENCE FOR MODULATING THERMOSTAT WITH 4 20 mA CONTROLS ...
Страница 64: ...4830 Transport Drive Dallas TX 75247 Phone 214 638 6010 Fax 214 905 0806 www appliedair com ...













































