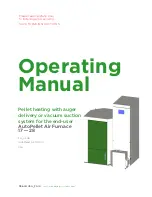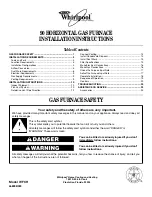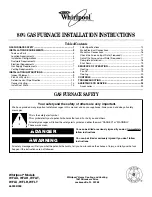
PRODUCT DESIGN
20
If this furnace is to be installed in the same space with other
gas appliances, such as a water heater, ensure there is an
adequate supply of combustion and ventilation air for the
other appliances. Refer to the latest edition of the National
Fuel Gas Code NFPA 54/ANSI Z223.1 (Section 9.3), or CAN/
CGA B149 Installation Codes (Sections 7.2, 7.3, or 7.4), or
applicable provisions of the local building codes for deter-
mining the combustion air requirements for the appliances.
Most homes will require outside air be supplied to the fur-
nace area by means of ventilation grilles or ducts connecting
directly to the outdoors or spaces open to the outdoors such
as attics or crawl spaces.
The following infor mation on air for combustion and ventilation
is repro duced from the
National Fuel Gas Code NFPA 54/ANSI
Z223.1 Section 9.3.
9.3* Air for Combustion and Ventilation.
9.3.1 General.
9.3.1.1
Air for combustion, ventilation, and dilution of flue gases for
appliances installed in buildings shall be obtained by application of one
of the methods covered in 9.3.2 through 9.3.6. Where the requirements
of 9.3.2 are not met, outdoor air shall be introduced in accordance with
methods covered in 9.3.3 through 9.3.6.
Exception No. 1: This provision shall not apply to direct vent appliances.
9.3.1.2
Appliances of other than natural draft design and other than Catego-
ry 1 vented appliances shall be provided with combustion, ventilation, and
dilution air in accordance with the appliance manufacturer’s instructions.
9.3.1.3
Appliances shall be located so as not to interfere with proper
circulation of combustion, ventilation, and dilution air.
9.3.1.4
Where used, a draft hood or a barometric draft regulator shall be
installed in the same room or enclosure as the appliance served so as to
prevent any difference in pressure between the hood or regulator and the
combustion air supply.
9.3.1.5
Makeup air requirements for the operation of exhaust fans, kitchen
ventilation systems, clothes dryers, and fireplaces shall be considered in de
-
termining the adequacy of a space to provide combustion air requirements.
9.3.2 Indoor Combustion Air.
The required volume of indoor air shall
be determined in accordance with the method in 9.3.2.1 or 9.3.2.2 except
that where the air infiltration rate is known to be less than 0.40
ACH,
the
method in 9.3.2.2 shall be used. The total required volume shall be the
sum of the required volume calculated for all appliances located within
the space. Rooms communicating directly with the space in which the
appliances are installed through openings not furnished with doors, and
through combustion air openings sized and located in accordance with
9.3.2.3, are considered a part of the required volume.
9.3.2.1* Standard Method.
The minimum required volume shall be 50
ft
3
per 1,000/Btu/hour (4.8m
3
/kW).
9.3.2.2* Known Air Infiltration Rate Method.
Where the air infiltra
-
tion rate of a structure is known, the minimum required volume shall be
determined as follows:
(1) For appliances other than fan-assisted, calculate using the following
equation:
21 ft
3
I
other
Required Volume
other
> ________ _________
ACH
1000 B
tu
/
hr
(2) For fan-assisted appliances, calculate using the following equation:
15 ft
3
I
fan
Required Volume
fan
> ________ _________
ACH
1000 B
tu
/
hr
where:
I
other
=
all appliances other than fan-assisted input in Btu per hour
I
fan
=
fan-assisted appliances input in Btu per hour
ACH
=
air change per hour (percent of volume of space exchanged
per hour, expressed as a decimal)
(3) For purposes of this calculation, an infiltration rate greater than 0.60
ACH
shall not be used in the equations in 9.3.2.2(1) and 9.3.2.2(2).
9.3.2.3 Indoor Opening Size and Location.
Openings used to connect
indoor spaces shall be sized and located in accordance with the following:
(1)*
Combining spaces on the same story.
Each opening shall have a
minimum free area of 1 in.
2
/1000Btu/hr (2200 mm
2
/kW) of the total
input rating of all appliances in the space but not less than 100 in.
2
(0.60m
2
). One opening shall commence within 12 in. (300 mm) of
the top, and one opening shall commence within 12 in. (300 mm) of
the bottom, of the enclosure
[see Figure A.9.3.2.3(1)].
The minimum
dimension of air openings shall be not less than 3 in. (80 mm).
Furnace
Water
Heater
Opening
Chimney or Gas Vent
Opening
NOTE: Each opening must have
a free area of not less than one
square inch per 1000 BTU of
the total input rating of all equip-
ment in the enclosure, but not
less than 100 square inches.
Figure A.9.2.3.3.(1) All Combustion Air from Adjacent
Indoor Spaces through Indoor Combustion Air Openings.
(2)
Combining spaces in different stories
.
The volumes of spaces in
different stories shall be considered as communicating spaces where
such spaces are connected by one or more openings in doors or floors
having a total minimum free area of 2 in.
2
/1000 Btu/hr (4400 mm
2
/
kW) of total input rating of all appliances.
9.3.3 Outdoor Combustion Air.
Outdoor combustion air shall be pro-
vided through opening(s) to the outdoors in accordance with the methods
in 9.3.3.1 or 9.3.3.2. The minimum dimension of air openings shall not
be less than 3 in. (80 mm).
(
(
)
)
















































