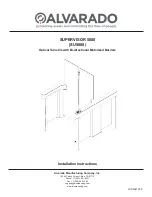
Supervisor 5000 Installation Instructions
Page 8
For assistance: [email protected] +1 (909) 591-8431 PUD3667R1-6
Before You Begin
Use only skilled technicians for site preparation and installation of the turnstile using Alvarado’s instructions.
Refer to the footprint and plan drawings [Figure 4 & 5] to determine the installation location and conduit requirements for a 28"
single lane. See Appendix B for 36" width.
For ease of installation and service, allow 6" of space between cabinets and walls or other surfaces.
The following slab requirements must be taken into consideration when selecting the installation location:
•
A level solid concrete pad with a minimum thickness of 4" (102mm).
•
Use full sweep electrical conduit underneath the floor.
•
Three separate conduits for primary source power, external data, and the crossover cable must be used.
•
Cabinets must be installed plumb with the floor while level and square to each other.
Plan View
Elevation View
Footprint Drawing
Fig. 4
28" Single Lane - Plan, Elevation & Footprint Drawing
NOTE
AREA FOR CONDUIT
THRU ALL
THRU ALL
13.0
39.1
28.0
52.4
35.0
2.0
6.0
1.9
1.3
1.3
2X
2X
2X
2X
2X
3X .6
.6
(15)
(15)
.9
.7
23.4
23.4
6.3
3.3
2.6
0
3.3
6.3
.9
5.8
4.3
(51)
(152)
(48)
(33)
(33)
(23)
0
(18)
(594)
(594)
(160)
(84)
(66)
(84)
(160)
(23)
(147)
(109)
(330)
(993)
(711)
(1331)
(889)
Slab Requirements
Space Requirements
(889) (1041)
35.0 41.0
Содержание SU5000
Страница 44: ......









































