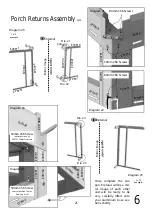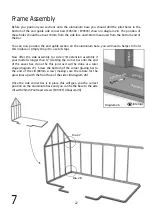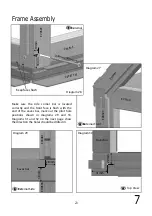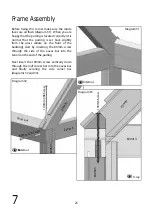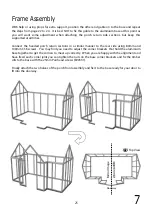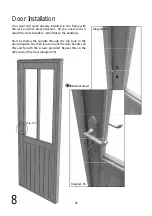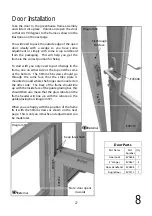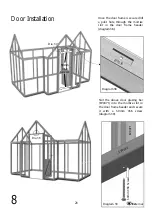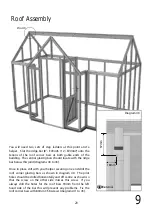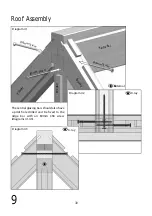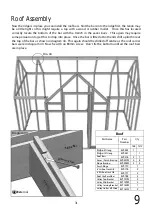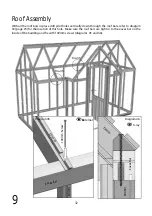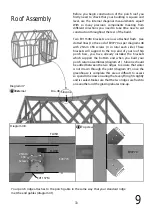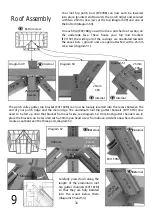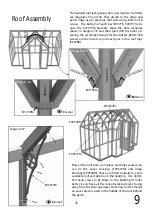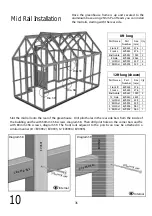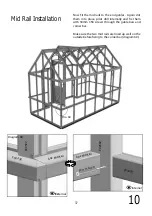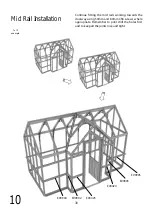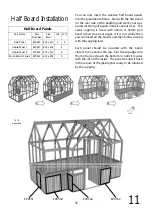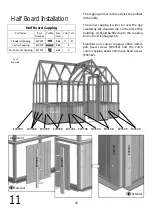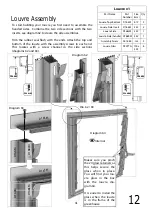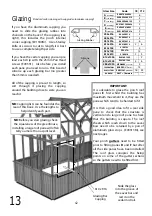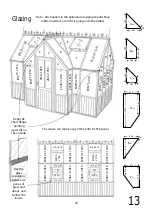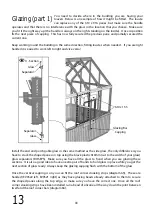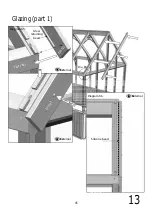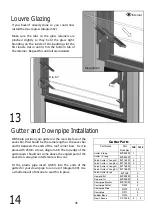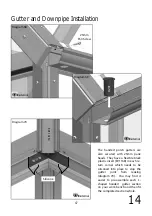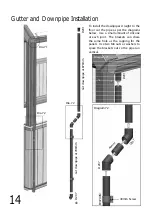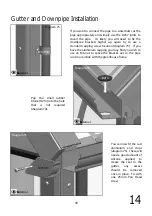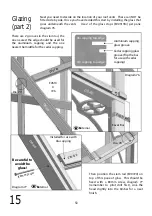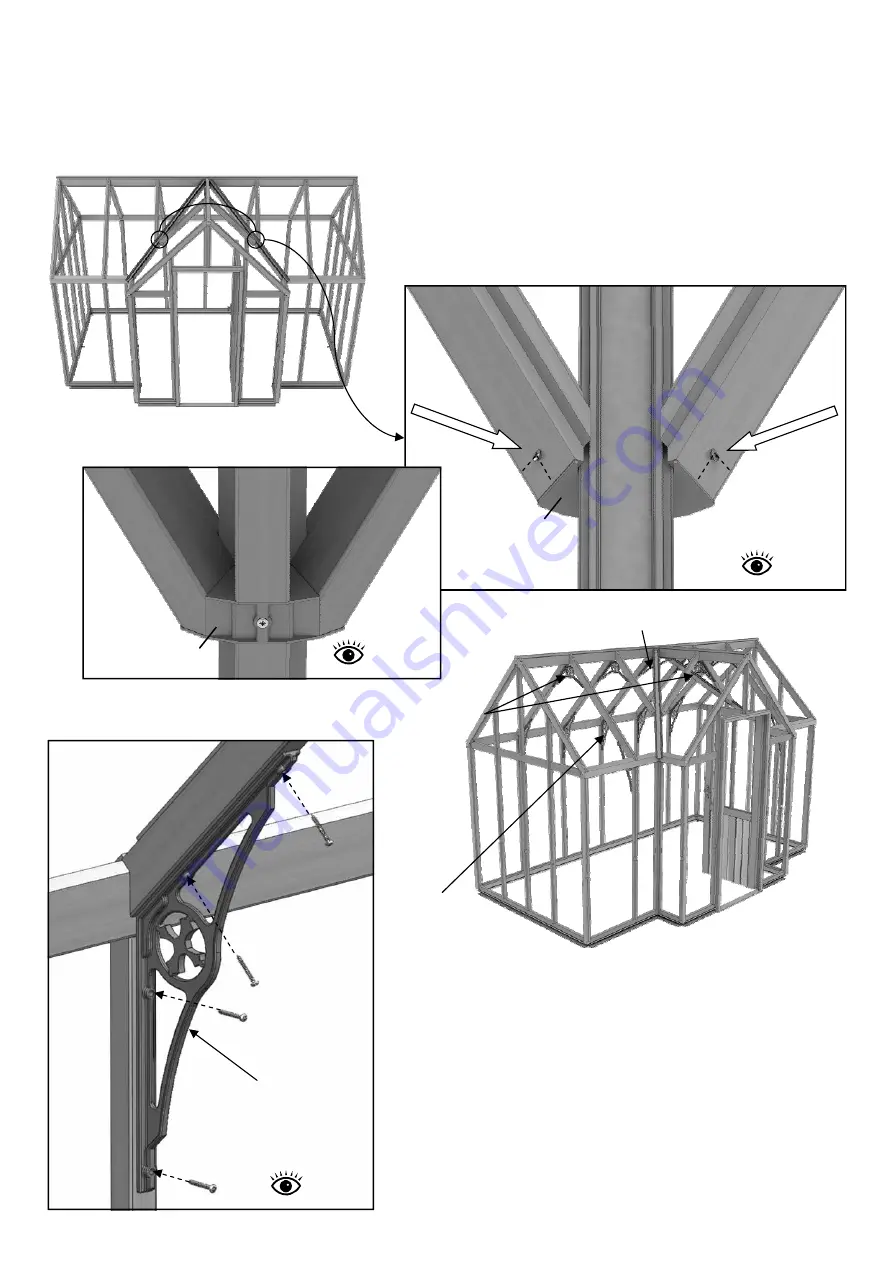
35
Roof Assembly
9
Now all the roof bars are in place and fully secured you
can fit the eaves bracings (EV0537M) and ridge
bracings (EV0538M). These are fitted centrally to every
available roof and side bar in the building. Use 40mm
Pan head crews to fix these to the building (It looks
better if you have all the manufacturing marks facing
away from the door aperture). Note how on this model
an eaves brace is used in the middle of the roof behind
the porch.
EV0537M
EV0538M
Diagram 57
Internal
The handed roof jack glazing bars now need to be fitted,
see diagrams 55 and 56. They attach to the ridge and
porch ridge as per previous roof bars using 80mm CSK
screws. The bottom of each bar (EV0776, EV0777) rests
onto the EV1159M brackets. Mark the hole locations
shown in diagram 55 and then pilot drill the holes ob-
serving the recommend angle for the drill bit. 80mm CSK
screws are then used to join each jack to the roof hips
(EV0788).
27
m
m
27
m
m
23
m
m
23
m
m
EV1161M
EV0788
EV1159M
Internal
Ex
ternal
EV1159M
PILOT
HOLE
ANG
LE
PILO
T H
OLE
AN
GLE
Diagram 56
Diagram 55
EV0537M
EV0537M
EV077
6
EV
077
7
EV077
7
EV
07
76
EV
07
77
EV
07
76

