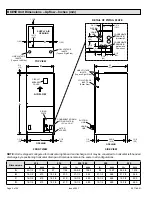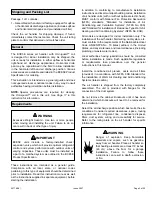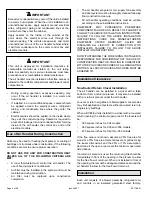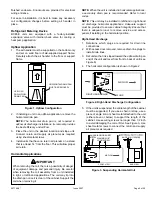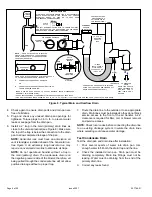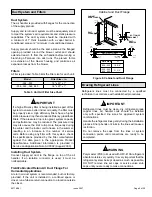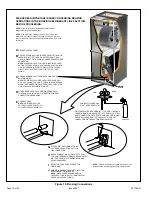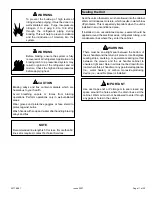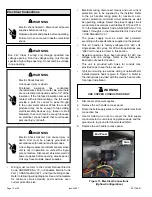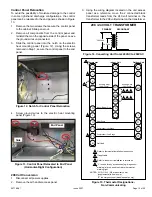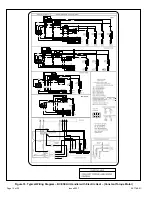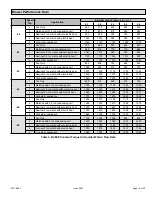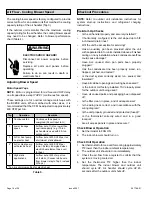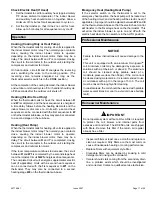
507788-01
Issue 2007
Page 13 of 20
Control Panel Relocation
To avoid the possibility of moisture damage to the control
in some right-hand discharge configurations, the control
panel can be relocated to the end panel as shown in Figure
1.
Remove the two screws that secure the control panel
to the cabinet. Slide panel out.
2. Remove all components from the control panel and
reinstall them on the opposite side of the panel. Leave
the ground wires unconnected.
3. Slide the control panel into the notch on the electric
heat mounting panel (Figure 12). Using the screws
removed in Step 1, secure the control panel to the end
panel.
Figure 12. Notch for Control Panel Relocation
4.
Screw ground wires to the electric heat mounting
End Panel
Side
Figure 13. Control Panel Relocated to End Panel
(Horizontal-Right Configuration)
208 Volt Conversion
1.
Disconnect all power supplies.
2. Remove the air handler access panel.
3.
Using the wiring diagram located on the unit access
panel as a reference, move the 2 connected black
transformer leads from the 240 volt terminal on the
transformer to the 208 volt terminal on the transformer.
208 / 240 VOLT TRANSFORMER
PRIMARY
SECONDARY
240 Volts
208 Volts
Figure 14. Converting Unit from 240VAC to 208VAC
Figure 15. Thermostat Designations -
Non-Communicating
1
Refer to thermostat installation instructions
2
If applicable
3
Refer to indoor unit installation instructions
4
“L” is used for any accessories (e.g. diagnostic /
warning / alarm), used to activate thermostat
warning light
W / W1 / W2 / W3 are auxiliary heat
(supplemental to heat pump).
“E” is emergency heat (disables heat pump).
NOTES:
W3
W2
R
R
R
C
C
C
W1
W/
W1
W1
Auxiliary Heat
(Heat Pump)
G
G
Indoor Blower Only
O
O
Heat Pump
Y2
Y2
Thermostat
Indoor Unit
Outdoor Unit
E
L
L
B
Y1
Compressor / 1st Stage
Y1
4
1
2
3
1
2
3
1
2
1
1
Not Used
L
Auxiliary Heat
(Heat Pump)
Compressor / 2nd Stage


