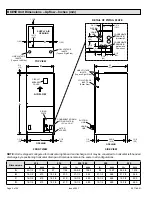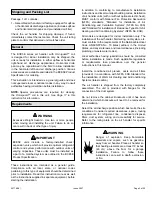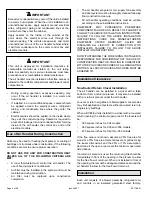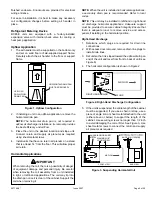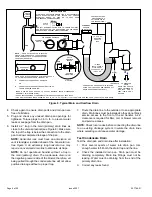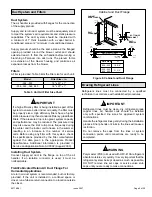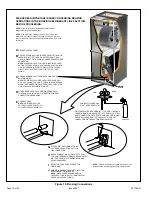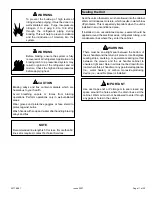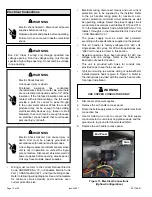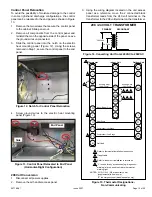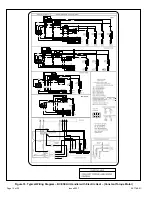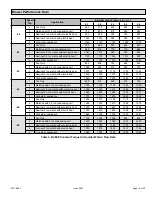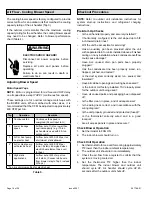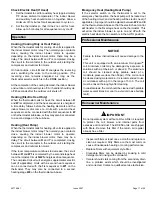
507788-01
Issue 2007
Page 6 of 20
Left-Hand Air Discharge
For horizontal left-hand air discharge, the following field
modifications are required.
FRONT EDGE OF HORIZONTAL
DRAIN PAN
Figure 4.
Left-Hand Discharge Configuration
1. Remove access panels and the corrugated padding
between the blower and coil assembly. Discard the
corrugated padding.
2.
Pull the coil assembly from unit. Pull off the horizontal
drain pan.
3. Remove the drain plugs from back drain holes on
horizontal drain pan and reinstall them on front holes.
After removal of drain pan plug(s), check drain hole(s)
to verify that drain opening is fully open and free of any
debris. Also check to make sure that no debris has
fallen into the drain pan during installation that may plug
up the drain opening.
IMPORTANT
4. Rotate drain pan 180º front-to-back and install it on the
opposite side of the coil.
5.
Remove screws from top cap. Remove drip shield
screw located in the center of the back coil end seal
as illustrated in Detail A in Figure 5.
6. Rotate drip shield 180° front-to-back.
7. Remove plastic plug from left hole on coil front end
seal and reinstall plug in back hole. Reinstall drip
shield screw in front coil end seal. Drip shield should
drain downward into horizontal drain pan inside coil.
8.
Rotate top cap 180º front-to-back and align with
unused screw holes. Holes must align with front and
back coil end plates (see Detail B in Figure 5). The top
cap has a 45º bend on one side and a 90º bend on the
other.
The 90º bend must be on the same side as
the horizontal drain pan
as illustrated in Detail A in
NOTE:
Be very careful when reinstalling the screws
into the coil end plate engaging holes. Misaligned
screws may damage the coil.
9.
From the upflow position, flip cabinet 90º to the left
and set into place. Replace blower assembly. Secure
coil in place by bending down the tab on the cabinet
support rail as illustrated.
NOTE:
Seal around the exiting drain pipe, liquid and
suction lines to prevent infiltration of humid air.
10. Flip access door and replace it on the unit.
11.
Set unit so that it is sloped 1/4ʺ toward the drain pan
end of the unit. Connect return and supply air plenums
as required using sheet metal screws.
12. If suspending the unit, it must be supported along the
entire length of the cabinet. If using chain or strap,
use a piece of angle iron or sheet metal attached to
the unit (either above or below) so that the full length
of the cabinet is supported. Use securing screws no
longer than 1/2ʺ to avoid damage to coil or filter, as
illustrated in Figure 3. Connect return and supply air
plenums as required using sheet metal screws.
Figure 5.
Field Modification for Left-Hand Discharge
90º
BEND
CABINET
SUPPORT
TOP CAP
SCREWS
DRAIN PAN
REINSTALLED
HERE
DRAIN PAN
SHIPPING
LOCATION
TOP CAP ROTATED TO
CORRECT POSITION
———— DRAIN PLUGS ————
REINSTALLED HERE REMOVED FROM HERE
BACK COIL
END SEAL
TOP CAP
90º
BEND
INSTALL DRAIN PAN
BETWEEN TAB AND
EXTERIOR INNER WALL.
DETAIL A
DETAIL B
DETAIL C
FRONT VIEW
3/16” PLASTIC
PLUG (REAR COIL
END SEAL)
ALIGN HOLES WITH
HOLES IN COIL END
PLATE. STARTING WITH
THE ROUND HOLES ON
THIS END.
DRIP SHIELD
SCREW (FRONT
COIL END SEAL)
DRIP
SHIELD
COIL SHOWN IN UPFLOW POSITION FOR EASY
CONVERSION (
LEFT-HAND AIR DISCHARGE
)


