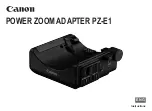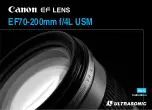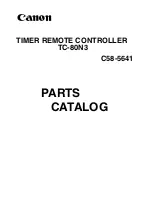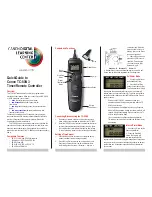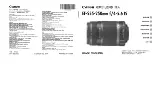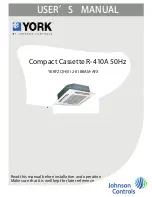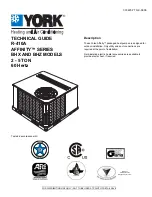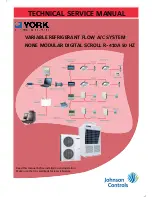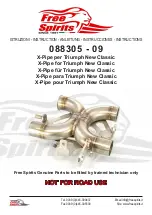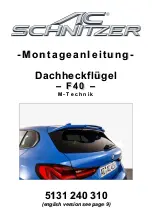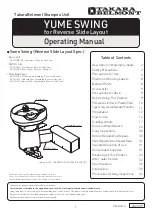
Installation and Commissioning Guide
Split Ducted Indoor Units
Installation and Commissioning Guide - Split Ducted Indoor Unit
Doc. No.0525-074
Ver. 3 200811
7
04.02. EVA130S
UNIT MODEL NUMBER
UNIT WEIGHT
(kg)
EVA130S
49
NOTES:
1. Do not scale drawing. All dimensions are
in mm unless specified.
2. Service Clearances given are suggested
minimum based on the condition that
the spaces around the units are free
from any obstructions and a walkway
passage of 1000mm between the units
or between the unit and the outside
perimeter is available.
3. Minimum service access clearances are
responsibilities of the installer, ActronAir
will not be held liable for any extra
charges incurred due to lack of access.
THIRD ANGLE
PROJECTION
DUCT WORK
DUCT WORK
850 MM
SERVICE
CLEARANCE
850 MM
SERVICE
CLEARANCE
(ELECTRICALS)
EC
ID FAN
EC
ID FAN
INDOOR COIL
HEIGHT CLEARANCE = 340MM
MINIMUM SERVICE ACCESS AREAS AND AIRFLOW CLEARANCES
900
715
INDOOR COIL
1090 O/A
147.5
575
45
65
147.5
1050
115
80
412
O/A
340
22
50
RETURN
AIR
300
72
40
SUPPLY
AIR
615 O/A
535
40
40
SUPPLY AIR
EC
INDOOR
FAN
EC
INDOOR
FAN
OVERALL NOMINAL DIMENSION
(H X W X L)
= 412 X 1090 X 615
SUPPLY DUCT (H X W) = 300 X 715
RETURN DUCT = 340 X 900
CONDENSATE DRAIN CONNECTION
= 20MM OD
FRONT VIEW
SIDE VIEW
TOP VIEW
Содержание Classic 2 EAA130S
Страница 38: ...THIS PAGE WAS INTENTIONALLY LEFT BLANK ...
Страница 39: ...THIS PAGE WAS INTENTIONALLY LEFT BLANK ...























