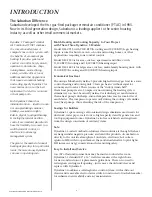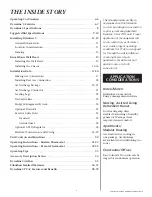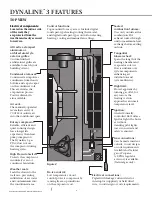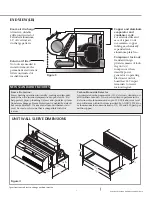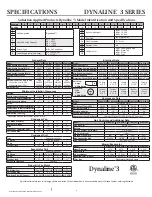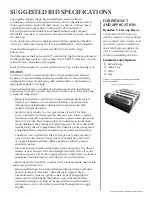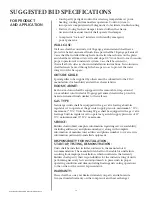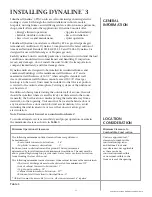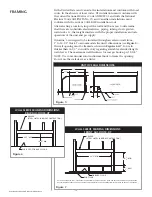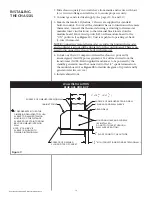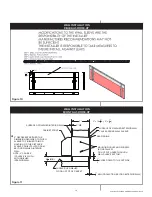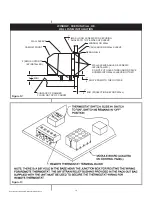
Suburban Dynaline 3 A&E Manual 12/2021 Rev.2
3
Operating Cost Analysis . . . . . . . . . . . . . . . . . . . . . . . . . . . . . . . . . . . . . . . . . . .4-5
Dynaline
™
3 Features . . . . . . . . . . . . . . . . . . . . . . . . . . . . . . . . . . . . . . . . . . . . . .6-7
Dynaline 3 Specifications . . . . . . . . . . . . . . . . . . . . . . . . . . . . . . . . . . . . . . . . . . 8
Suggested Bid Specifications . . . . . . . . . . . . . . . . . . . . . . . . . . . . . . . . . . . . .9-10
Installing Dynaline 3 . . . . . . . . . . . . . . . . . . . . . . . . . . . . . . . . . . . . . . . . . . .11-12
General Information . . . . . . . . . . . . . . . . . . . . . . . . . . . . . . . . . . . . . . . . . . . . . 11
Location Considerations . . . . . . . . . . . . . . . . . . . . . . . . . . . . . . . . . . . . . . . . . . 11
Framing . . . . . . . . . . . . . . . . . . . . . . . . . . . . . . . . . . . . . . . . . . . . . . . . . . . . . . . .12
Knockdown Wall Sleeve . . . . . . . . . . . . . . . . . . . . . . . . . . . . . . . . . . . . . . . . . . . 13
Installing the Wall Sleeve . . . . . . . . . . . . . . . . . . . . . . . . . . . . . . . . . . . . . . . . . 13
Installing the Chassis . . . . . . . . . . . . . . . . . . . . . . . . . . . . . . . . . . . . . . . . . 14-16
Installation Data . . . . . . . . . . . . . . . . . . . . . . . . . . . . . . . . . . . . . . . . . . . . . . 17-30
Making Gas Connections . . . . . . . . . . . . . . . . . . . . . . . . . . . . . . . . . . . . . . . . 17
Installing Rear Gas Connection . . . . . . . . . . . . . . . . . . . . . . . . . . . . . . . . . . . 18
Air Discharge Package . . . . . . . . . . . . . . . . . . . . . . . . . . . . . . . . . . . . . . . . . 19-21
Air Discharge Connector . . . . . . . . . . . . . . . . . . . . . . . . . . . . . . . . . . . . . . . . . 21
Leveling Legs . . . . . . . . . . . . . . . . . . . . . . . . . . . . . . . . . . . . . . . . . . . . . . . . . . . .22
Decorative Base . . . . . . . . . . . . . . . . . . . . . . . . . . . . . . . . . . . . . . . . . . . . . . . . . .22
Energy Management System . . . . . . . . . . . . . . . . . . . . . . . . . . . . . . . . . . . . . .22
Optional Drain Kit . . . . . . . . . . . . . . . . . . . . . . . . . . . . . . . . . . . . . . . . . . . . . .23
Exterior Grille Styles . . . . . . . . . . . . . . . . . . . . . . . . . . . . . . . . . . . . . . . . . . . . .23
Standard
. . . . . . . . . . . . . . . . . . . . . . . . . . . . . . . . . . . . . . . . . . . . . . . . . . . .23
Architectural
. . . . . . . . . . . . . . . . . . . . . . . . . . . . . . . . . . . . . . . . . . . . . . . .23
Optional 2-PSIG Regulator . . . . . . . . . . . . . . . . . . . . . . . . . . . . . . . . . . . . . . .24
Electrical Connections and Wiring . . . . . . . . . . . . . . . . . . . . . . . . . . . . .25-29
Unit Controls and Functions . . . . . . . . . . . . . . . . . . . . . . . . . . . . . . . . . . . . . . 30
Operating Instructions – Built-in Thermostat . . . . . . . . . . . . . . . . . . . . .31-32
Operating Instructions – Remote Thermostat . . . . . . . . . . . . . . . . . . . . 32-33
Operating Tips . . . . . . . . . . . . . . . . . . . . . . . . . . . . . . . . . . . . . . . . . . . . . . . . . . . 33
Accessory Description Review . . . . . . . . . . . . . . . . . . . . . . . . . . . . . . . . . . . . . 34
Dynaline 3 Airflow . . . . . . . . . . . . . . . . . . . . . . . . . . . . . . . . . . . . . . . . . . . . . . . 35
Suburban Limited Warranty . . . . . . . . . . . . . . . . . . . . . . . . . . . . . . . . . . . . .36-37
Dynaline 3 PTAC Features and Benefits . . . . . . . . . . . . . . . . . . . . . . . . . . 38-39
Hotels/Motels
Individual room control.
Energy management interface.
Nursing, Assisted Living
Retirement Homes
Low heating amp draw
enables downsizing of standby
generator. Warm gas heat
improves tenant comfort.
Apartments/
Modular Housing
Gas heat/electric cooling in
one package. Air discharge
kit available for conditioning two
zones.
Classrooms/Offices
Easy to install. Two units can be
staged for economical operation.
This manual provides architects
and engineers with information
to select and design a zone comfort
control system using Suburban’s
Dynaline
™
3 Gas PTAC units. Proper
application of the equipment will
ensure satisfactory performance
over a wide range of operating
conditions. Gas PTACs are designed
for through-the-wall installations
in nursing homes, schools,
apartments, hotels/motels and
add-on rooms, or retrofit
zone control.
APPLICATION
CONSIDERATIONS
THE INSIDE STORY


