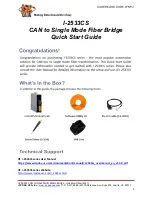
FOUNDATION DIMENSIONS
IN MM
QUALITY OF
CONCRETE
MIN.
PRESSURE
RESISTANCE
OF SURFACE
MAX.
REACTION ON
EACH
BEARING
POINT
Length
Width
Thickness
25MPA
425
2
Kg/cm
0.9
Kg/cm
2
5000
4000
150
Chapter 7 Installation
Only skilled technicians, appointed by the manufacturer, or by authorized dealers, must
be allowed to carry out installation. Serious damage to people and to the hoist can be
caused if installations are made by unskilled personnel.
Before carrying out any operations, remember to insert the safety piece of wood
between the lower booms and the base frame.
7.1 Checking for room suitability
The hoist has been designed to be used in covered and sheltered places free of overhead
obstructions. The place of installation must not be next to washing areas, painting workbenches,
solvent or varnish deposits. The installation near to rooms, where a dangerous situation of explosion
can occur, is strictly forbidden. The relevant standards of the local Health and Safety at Work
regulations, for instance, with respect to minimum distance to wall or other equipment,
escapes and the like, must be observed.
7.2
Lighting
Lighting must be carried out according to the effective regulations of the place of installation.
All areas next to the hoist must be well and uniformly lit.
7.3 Installation surface
The hoist must be placed on level floor and sufficiently resistant. The surface must be suitable
for bearing maximum stress values, also in unfavorable working conditions. For installations on
raised surface, compliance with the maximum carrying capacity of the surface is recommended.
A level floor is suggested for proper installation. Small differences in floor slope
may be compensated for by proper shimming. Any major slope change will affect
the level lifting performance. If a floor is of questionable slope (more than
3mm side to side or 5mm within the fill length of hoist), considering to pour
the new concrete slab.
200 x 200 mm
F72 Mesh
7mm
150mm
200 mm
75mm
25MPA REINFORCED
CONCRETE F72
REINFORCED
MESH COMPACTED SOIL
GRAVEL SHEETING
16
Содержание AutoLift AL-9500HD
Страница 10: ...1140 635 950 1350 3550 9 2505 3615 ...
Страница 11: ...5 0 Introduction 5 1 Control Board WALL 1m WALL 3m Vehicle Enter 1m WALL Fig 1 10 ...
Страница 24: ...23 ...
Страница 29: ...10 0 Hydraulic System Diagram 28 ...
Страница 30: ...11 0 Balance Rope Diagram 29 ...
Страница 33: ...13 0 Parts List 32 ...
Страница 34: ...33 ...
Страница 35: ...34 ...
Страница 36: ...35 ...
















































