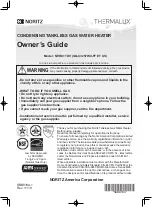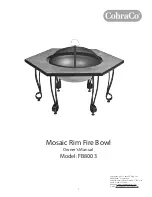
15
UNCONFINED SPACE
An Unconfined Space is one whose volume
IS NOT LESS THAN
50 cubic feet per 1,000 Btu/hr (4.8 cubic meters per kW) of the
total input rating of all appliances installed in the space. Rooms
communicating directly with the space, in which the appliances are
installed, through openings not furnished with doors, are considered
a part of the unconfined space.
Makeup air requirements for the operation of exhaust fans, kitchen
ventilation systems, clothes dryers and fireplaces shall also be
considered in determining the adequacy of a space to provide
combustion, ventilation and dilution air.
UNUSUALLY TIGHT CONSTRUCTION
In unconfined spaces in buildings, infiltration may be adequate to
provide air for combustion, ventilation and dilution of flue gases.
However, in buildings of unusually tight construction (for example,
weather stripping, heavily insulated, caulked, vapor barrier, etc.)
additional air must be provided using the methods described in the
Confined Space section that follows.
CONFINED SPACE
A Confined Space is one whose volume
IS LESS THAN
50 cubic
feet per 1,000 Btu/hr (4.8 cubic meters per kW) of the total input
rating of all appliances installed in the space.
Openings must be installed to provide fresh air for combustion,
ventilation and dilution in confined spaces. The required size for the
openings is dependent on the method used to provide fresh air to
the confined space
AND
the total Btu/hr input rating of all appliances
installed in the space.
DIRECT VENT APPLIANCES
Appliances installed in a Direct Vent configuration that derive all
air for combustion from the outdoor atmosphere through sealed
intake air piping are not factored in the total appliance input Btu/hr
calculations used to determine the size of openings providing fresh
air into confined spaces.
EXHAUST FANS
Where exhaust fans are installed, additional air shall be provided
to replace the exhausted air. When an exhaust fan is installed in
the same space with a water heater, sufficient openings to provide
fresh air must be provided that accommodate the requirements for
all appliances in the room and the exhaust fan. Undersized openings
will cause air to be drawn into the room through the water heater’s
vent system causing poor combustion. Sooting, serious damage to
the water heater and the risk of fire or explosion may result. It can
also create a risk of asphyxiation.
LOUVERS AND GRILLES
The free areas of the fresh air openings in the instructions that follow
do not take in to account the presence of louvers, grilles or screens
in the openings.
The required size of openings for combustion, ventilation and dilution
air shall be based on the net free area of each opening. Where the
free area through a design of louver or grille or screen is known, it
shall be used in calculating the size of opening required to provide
the free area specified. Where the louver and grille design and free
area are not known, it shall be assumed that wood louvers will have
25% free area and metal louvers and grilles will have 75% free area.
Non motorized louvers and grilles shall be fixed in the open position.
FRESH AIR OPENINGS FOR CONFINED SPACES
The following instructions shall be used to calculate the size, number
and placement of openings providing fresh air for combustion,
ventilation and dilution in confined spaces. The illustrations shown
in this section of the manual are a reference for the openings
that provide fresh air into confined spaces only.
DO NOT
refer to
these illustrations for the purpose of vent installation. See Venting
Installation on Page 24 for complete venting installation instructions.
Outdoor Air Through Two Openings
Figure 9. Outdoor Air Through Two Openings
The confined space shall be provided with two permanent
openings, one commencing within 12 inches (300 mm) of the top
and one commencing within 12 inches (300 mm) of the bottom of
the enclosure. The openings shall communicate directly with the
outdoors. See Figure 5.
Each opening shall have a minimum free area of 1 square inch per
4,000 Btu/hr (550 mm
2
per kW) of the aggregate input rating of all
appliances installed in the enclosure. Each opening shall not be less
than 100 square inches (645 cm
2
).
Outdoor Air Through One Opening
Figure 10. Outdoor Air Through Two Openings
Alternatively a single permanent opening, commencing within 12
inches (300 mm) of the top of the enclosure, shall be provided. See
Figure 6. The water heater shall have clearances of at least 1 inch
(25 mm) from the sides and back and 6 inches (150 mm) from the
front of the appliance. The opening shall directly communicate with
the outdoors or shall communicate through a vertical or horizontal
duct to the outdoors or spaces that freely communicate with the
outdoors and shall have a minimum free area of the following:
Содержание 300 Series
Страница 66: ...66 NOTES NOTES...
Страница 67: ...67 NOTES NOTES...
Страница 68: ...68 Copyright 2020 All rights reserved...
















































