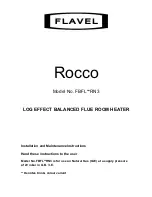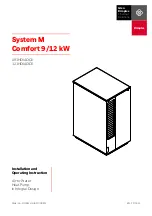
ESSENSSE
| VCE
AIR CURTAINS
LUFTSCHLEIER
29
Type
Typ
A
B
C
D
E
F
G
H
I
VCE-A-100-X-...
834
1035
347
179
24
60
80
169
32
VCE-A-150-X-...
1334
1535
347
179
24
60
80
169
32
VCE-A-200-X-...
1834
2035
347
179
24
60
80
169
32
VCE-B-100-X-...
829
1030
381
189
29
80
80
163
38
VCE-B-150-X-...
1330
1530
381
189
29
80
80
163
38
VCE-B-200-X-...
1830
2030
381
189
29
80
80
163
38
VCE-C-100-X-...
835
1075
441
250
50
110
90
203
38
VCE-C-150-X-...
1337
1577
441
250
50
110
90
203
38
VCE-C-200-X-...
1837
2077
441
250
50
110
90
203
38
The tube diameters for connecting the water heat exchanger
are G1/2“ (VCE-C-... G3/4”).
Die Rohrdurchmesser für den Anschluss des Wasserwärme-
austauschers sind G1/2“ (VCE-C-... G3/4“).
INSTALLATION UND MONTAGE
– Der Luftschleier kann nur in horizontaler Lage installiert
werden
– Der Luftschleier ist allernächst zur oberen Kante der Türöff-
nung anzubringen, in Abhängigkeit von Brandvorschriften in
gegebenem Land, siehe Abb.
– für die richtige Funktion wird empfohlen, der Luftschleier auf
jeder Seite um 100 breiter als die Türöffnung zu haben
– für die richtige Funktion des Luftschleiers sind die Abstands-
entfernungen des Luftschleiers, siehe Abbildung, zu beachten
– bei der Installation muss die Schaltung des Luftschleiers auf
die Warmwasser- und Stromzuführung berücksichtigt werden
– zum Anhängen des Luftschleiers werden Konsolen, die zu
der Lieferung gehören, benützt
INSTALLATION AND ASSEMBLY
– The air curtain shall be installed in a horizontal position only.
– The air curtain shall be located as close as possible to the
top edge of the doorway, minimal distance from the walls
depending on fire safety and standards in the country, our
recommendation see figure.
– To ensure a correct function it is recommended that the air
curtain overlaps the doorway by 100 mm on both sides.
– Correct operation of the air curtain requires that specified
distances from the surrounding objects are observed, see
figure.
– Position of the heating water and power supply connections
shall be taken into consideration during installation.
– The air curtain shall be installed using supplied brackets.
8
9
6. INSTALLATION
6.3 AIR CURTAIN
INSTALLATION PROCEDURE:
1. Installation of the flexible supply hose
- only on the water version
•
It is recommended to use flexible hoses for connecting the
water heater.
•
The connection and pressure tests of the heater must be
carried out by a person qualified in the field of plumbing,
who must at all times adhere to the valid norms and regu-
lations of the given country.
•
The heater is designed to use water with a maximum pre-
ssure of 1.6 MPa and a maximum temperature of +100 °C.
2. Installation Procedure
1. screw out the screws of the bottom cover and remove the
cover
2. remove the side panel by pulling to the side
3. bend the metal sheet as shown in the picture; pull the
included water supply hoses through the created opening.
Connect the hoses and close the side cover.
•
The minimum air curtain clearance distances must be ad-
hered to (see. picture - clearance distances) with respect to
the flammability of materials.
•
The clearance distances with respect to the flammability
of materials is determined by the project engineer of the
given project, respecting the valid codes at the installation
location of the air curtain.
•
The curtain can only be installed in a horizontal positi-
on.
•
For the curtain to operate properly, there must be at least
200 mm of free space in front of the suction inlet cover.
•
The exhaust of the curtain should be located as close as
possible to the door or curtained opening.
•
the curtain should overlap the curtained opening on both
sides by at least 100mm.
•
If you install the curtain above a door, locate it as close as
possible to the top edge of the door. Make sure that neither
the suction nor the exhaust is shielded by anything and
that the airflow can travel freely into the room, see Picture.
min. 200 mm
min. 100 mm
min. 200 mm
min. 100 mm
min. 50 mm
DO NOT MISS!
* if the conditions require a greater foreblow than nor-
mal, then it is necessary to maintain a clearance of at
least 50 mm from the wall to enable movement.
8
9
6. INSTALLATION
6.3 AIR CURTAIN
INSTALLATION PROCEDURE:
1. Installation of the flexible supply hose
- only on the water version
•
It is recommended to use flexible hoses for connecting the
water heater.
•
The connection and pressure tests of the heater must be
carried out by a person qualified in the field of plumbing,
who must at all times adhere to the valid norms and regu-
lations of the given country.
•
The heater is designed to use water with a maximum pre-
ssure of 1.6 MPa and a maximum temperature of +100 °C.
2. Installation Procedure
1. screw out the screws of the bottom cover and remove the
cover
2. remove the side panel by pulling to the side
3. bend the metal sheet as shown in the picture; pull the
included water supply hoses through the created opening.
Connect the hoses and close the side cover.
•
The minimum air curtain clearance distances must be ad-
hered to (see. picture - clearance distances) with respect to
the flammability of materials.
•
The clearance distances with respect to the flammability
of materials is determined by the project engineer of the
given project, respecting the valid codes at the installation
location of the air curtain.
•
The curtain can only be installed in a horizontal positi-
on.
•
For the curtain to operate properly, there must be at least
200 mm of free space in front of the suction inlet cover.
•
The exhaust of the curtain should be located as close as
possible to the door or curtained opening.
•
the curtain should overlap the curtained opening on both
sides by at least 100mm.
•
If you install the curtain above a door, locate it as close as
possible to the top edge of the door. Make sure that neither
the suction nor the exhaust is shielded by anything and
that the airflow can travel freely into the room, see Picture.
min. 200 mm
min. 100 mm
min. 200 mm
min. 100 mm
min. 50 mm
DO NOT MISS!
* if the conditions require a greater foreblow than nor-
mal, then it is necessary to maintain a clearance of at
least 50 mm from the wall to enable movement.
Содержание BASIC Series
Страница 1: ...AIR CURTAINS LUFTSCHLEIER 19...
Страница 82: ...INDESSE VCIN AIR CURTAINS LUFTSCHLEIER...
Страница 97: ...INTRODUCTION VORWORT...












































