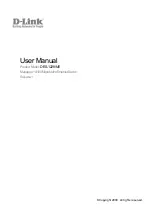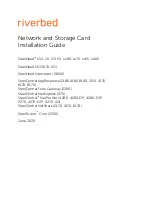
Chapter 3
Installation Preparation
Table of Contents
NOC Room Inspection ...............................................................................................3-1
Indoor Environment of NOC Room Inspection ............................................................3-2
Power Supply Requirements Inspection .....................................................................3-5
Grounding Inspection .................................................................................................3-5
Auxiliary Equipment Inspection...................................................................................3-5
Required Tools ...........................................................................................................3-5
Technical Document Preparation ................................................................................3-6
3.1 NOC Room Inspection
l
Lab Plane
The space between two cabinet rows shall not be less than 1m. The space between
the face/back of the cabinet and wall is not less than 1.5m, as shown in
Figure 3-1
,
the cabinet rows in the lab shall be placed separately with aisle between each two not
less than 1.2m.
Figure 3-1 Lab Plane Layout
l
Load on NOC room floor
It must not be less than 450kg per m
2
.
l
Net height of the NOC room
It must be more than 3.20m; if not, it must be specified particularly in engineering
design document and cable laying mode shall also be illustrated.
l
Aisle in NOC room
3-1
SJ-20110803091932-002|2011-08-30 (R2.0)
ZTE Proprietary and Confidential
















































