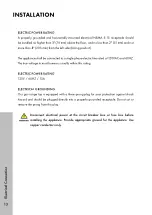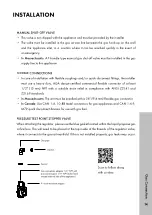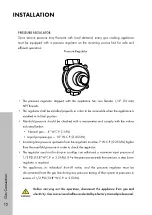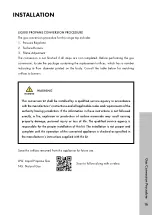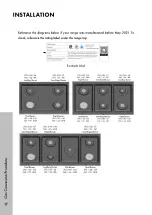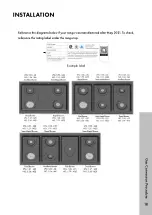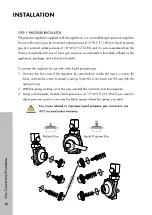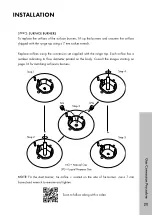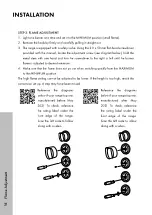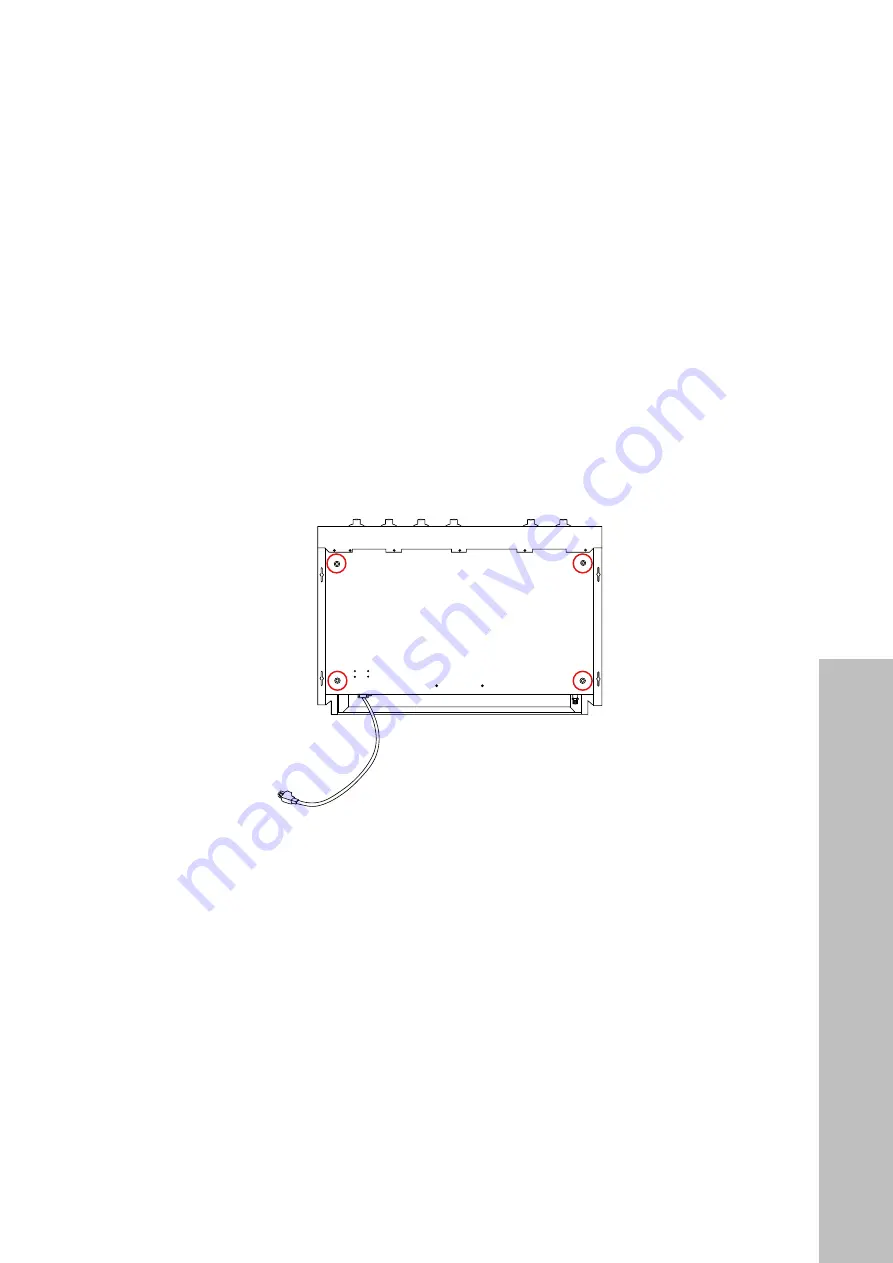
6
Installation Requir
ements
BEFORE INSTALLATION
OTHER INSTALLATION REQUIREMENTS AND NOTES
• The dimensions shown on page 5 represent minimum clearance to combustible
surfaces; no combustible materials are to be located within these areas.
• For cutout depth of 24" (610 mm) noted on page 5, the recommendation for all RT
models is the standard cabinet depth of 24" (610 mm) so the front face of the range top
sticks out from the counter for optimal access.
• For cutout height of 7 7/8" (200 mm) noted on page 5, it’s recommended all RT
models be level with the cabinet countertop.
• You can raise the height of the range top up to 1/4" (6 mm) if necessary by installing the
provided 4 plastic feet. The feet can be hand-tightened into the bottom of the unit in the
holes outlined in the image below.
• The appliance must sit on a stable platform with a minimum thickness of 3/4" (20 mm)
and be able to withstand at least 150 pounds (68 kg). The shelf must be level.
NOTE:
The plastic feet noted above do not have to be installed in order for the appliance
to sit on the shelf.
• The platform must include a minimum of 2" (51 mm) cutout gap from the wall to allow
space for electrical and gas supply connections below. The maximum recommended
cutout is 2 3/4" (70 mm), the same depth of the rear recess noted on page 4.
• Be sure to carefully consider the critical dimensions of the appliance before making
an opening in the top surface of your countertop. Since kitchen layouts vary, ZLINE
recommends consulting with a professional installer to verify cabinet dimensions and
electrical and gas connections before installing the appliance.

















