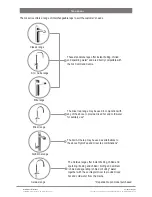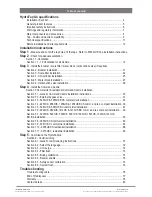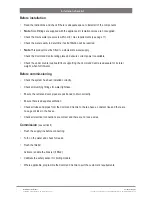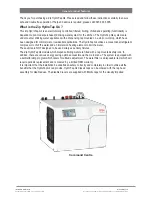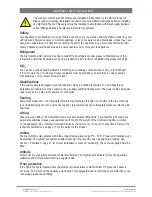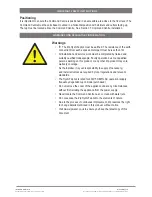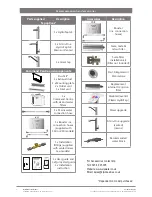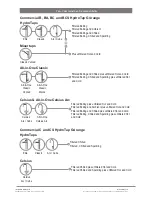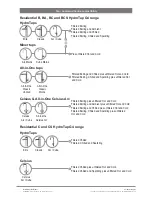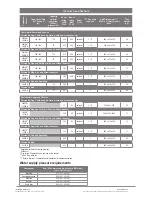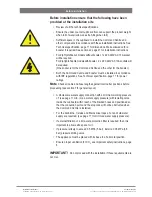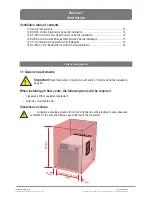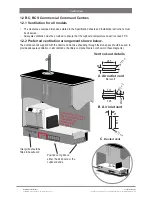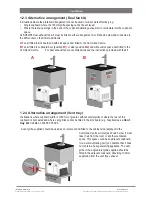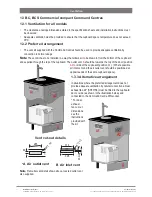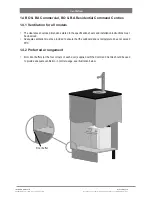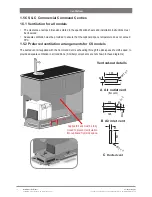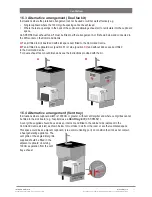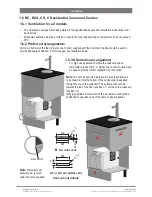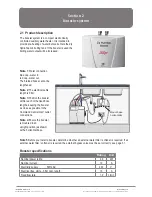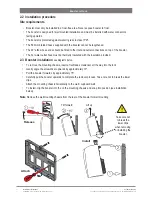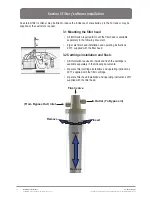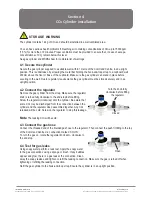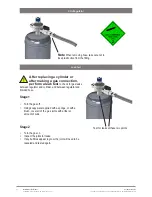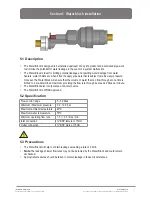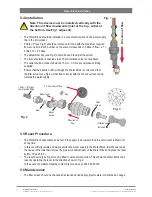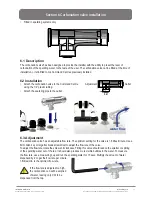
15
Installation instructions
805845UK v1.02 July 2018 - G4 Command Centre
Technical support
Tel: 0345 6 005 005 Email: [email protected] www.zipwater.co.uk
1.2.3 Alternative arrangement (Dual fan kit)
In situations where the preferred arrangement cannot be used or will not work effectively e.g.
•
Single cupboard where the 100mm grille spacing cannot be achieved.
•
Where there are openings in the back of the cupboard allowing exhaust air to recirculate into the cupboard
space.
An SP93156 Dual exhaust fan kit* must be fitted in either arrangement A or B shown below and connected to
the DIN socket on the Command Centre
.
A
Fan kit fitted to kick board and with kick space duct fitted to the Command Centre.
B
Fan kit fitted to cupboard door (position
B1
) or side (position
B2
) and without kick space duct fitted to the
Command Centre.
*
For dual exhaust fan cut-out dimensions see the instructions provided with the kit.
B
A
B2
B1
Vent tray
100mm
min.
1.2 4 Alternative arrangement (Vent tray)
In situations where cupboard width is 1000mm or greater, without central pillar or where the rear of the
cupboard is not sealed and where vent grilles cannot be fitted in the kick board (e.g. hospitals) use a
Vent
tray kit
Call Zip on 0345 6 005 005.
A vent grille, supplied should be used as an inlet vent and fitted to the cabinet side (adjacent to the
Command Centre air inlet) as shown below. It must
take in air from the room or another ventilated
space. This space could be an adjacent cupboard,
(via a communicating port) on condition that it does
not contain a heat generating appliance. The vent
grille or the angled inlet grille supplied should be
fitted in the adjacent cupboard, observing 100mm
separation from the vent tray exhaust.
Ventilation


