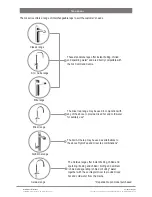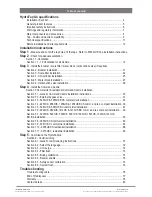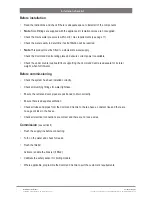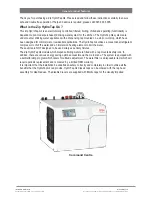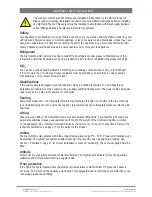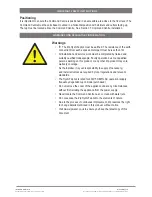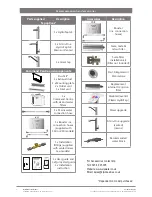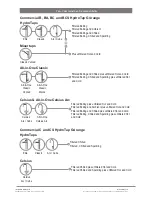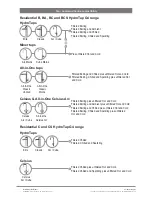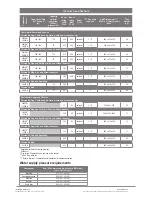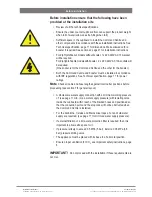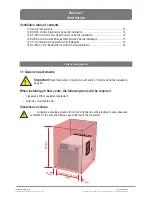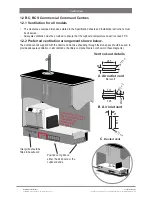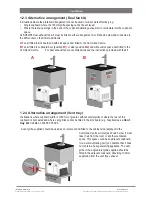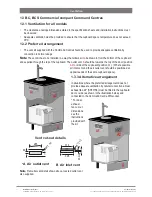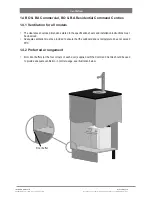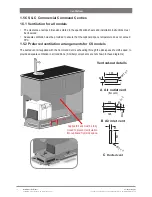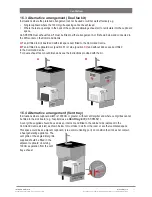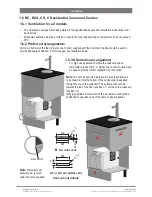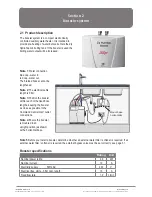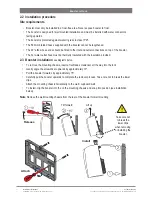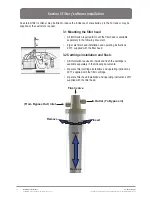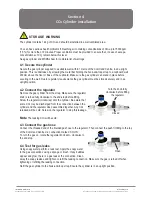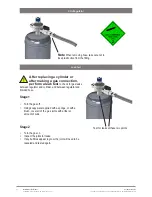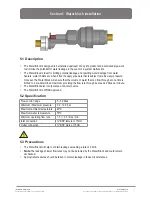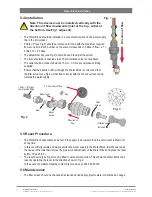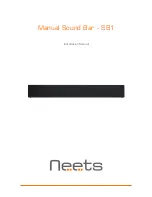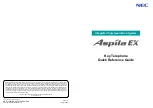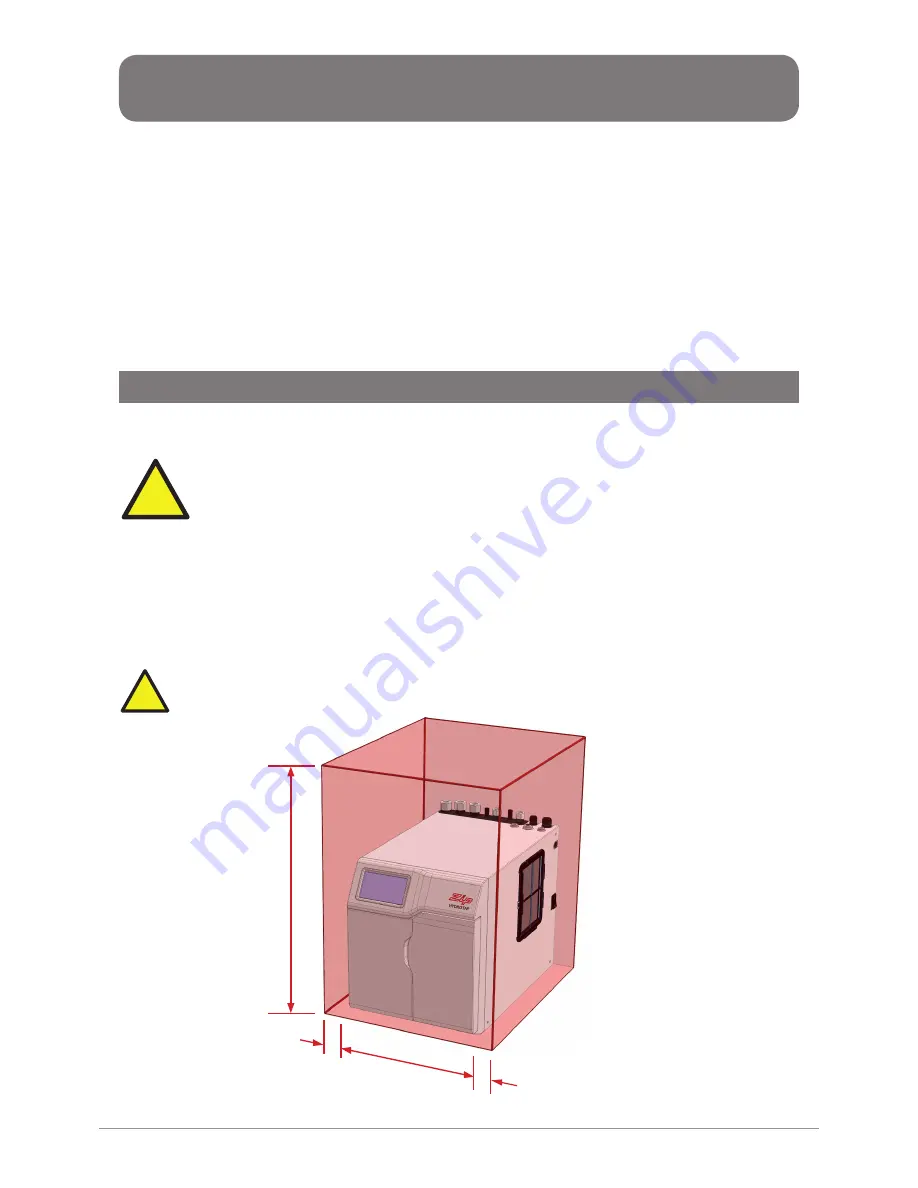
13
Installation instructions
805845UK v1.02 July 2018 - G4 Command Centre
Technical support
Tel: 0345 6 005 005 Email: [email protected] www.zipwater.co.uk
Section 1
Ventilation
Ventilation table of contents
1.1 Generic requirements .............................................................................................................13
1.2 BC,BCS Commercial Command Centre installation ..............................................................14
1.3 BC, BCS Commercial compact Command Centre installation ...............................................16
1.4 BO,BA Commercial and Residential Command Centre installation .......................................17
1.5 CS, C Commercial Command Centre installation ..................................................................18
1.6 BC, BCS, CS, C Residential Command Centre installation ...................................................20
Generic requirements
!
Important
Read this section in conjunction with section 7 Command Centre installation,
page 30.
When installing air flow vents, the following tools will be required
•
Jigsaw and drill or equivalent equipment.
•
Keyhole or wall board saw.
1.1 Generic requirements
Clearance envelope
•
A clearance envelope around all Command Centres must be provided to allow adequate
ventilation for the safe and effective use of the HydroTap G4 system.
!
535mm
50mm
50mm
Command Centre
width


