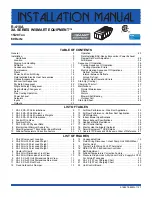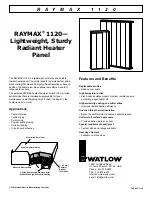
5168274-BIM-I-1121
Johnson Controls Ducted Systems
15
Refer to Figures 14 and 15 for typical field wiring and to the
appropriate unit wiring diagram mounted inside control doors
for control circuit and power wiring information.
Power Wiring Detail
Units are factory wired for the voltage shown on the unit
nameplate. Refer to Electrical Data Table 6 to size power
wiring, fuses, and disconnect switch.
Power wiring is brought into the unit through the side of the unit
or the basepan inside the curb.
Figure 14: Field Wiring Disconnect - Heat Pump Unit With/Without Electric Heat
Thermostat Wiring
The thermostat should be located on an inside wall approximately
56 inch above the floor where it will not be subject to drafts, sun
exposure or heat from electrical fixtures or appliances. Follow the
manufacturer's instructions enclosed with thermostat for general
installation procedure. Color-coded, insulated wires should be
used to connect the thermostat to the unit. Refer to Table 5 for
control wire sizing and maximum length.
Space Sensor
The space sensor, if used, should be located on an inside wall
approximately 56 inches above the floor where it will not be
subject to drafts, sun exposure or heat from electrical fixtures or
appliances. Follow manufacturer's instructions enclosed with
sensor for general installation procedure.
When connecting electrical power and control wiring to
the unit, water-proof connectors must be used so that
water or moisture cannot be drawn into the unit during
normal operation. The above water-proofing conditions
will also apply when installing a field supplied disconnect
switch.
THREE
PHASE
POWER
SUPPLY
FACTORY OR FIELD
SUPPLIED DISCONNECT
GROUND
LUG
TERMINAL BLOCK TB1
Table 5: Control Wire Sizes
Wire Size
Maximum Length
1
1. From the unit to the thermostat and back to the unit.
18 AWG
150 Feet
















































