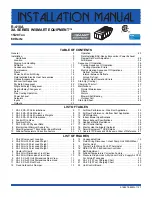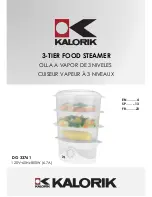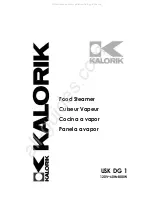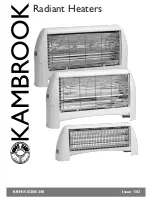
5168274-BIM-I-1121
Johnson Controls Ducted Systems
13
Ductwork
Ductwork should be designed and sized according to the
methods in Manual D of the Air Conditioning Contractors of
America (ACCA) or as recommended by any other recognized
authority such as ASHRAE or SMACNA.
A closed return duct system should be used. This will not
preclude use of economizers or outdoor fresh air intake. The
supply and return air duct connections at the unit should be
made with flexible joints to minimize noise.
The supply and return air duct systems should be designed for
the CFM and static pressure requirements of the job. They
should NOT be sized to match the dimensions of the duct
connections on the unit.
Refer to Figures 7 and 8 for bottom air duct openings. Refer to
Figure 9 for side air duct openings.
NOTE:
It is recommended that, in Canada, the outlet duct be
provided with a removable access panel. It is
recommended that this opening be accessible when
the unit is installed in service, and of a size such that
smoke or reflected light may be observed inside the
casing to indicate the presence of leaks in the heat
exchanger. The cover should be attached in a
manner adequate to prevent leakage.
Fixed Outdoor Air Intake Damper
This damper is shipped inside the return air compartment. It is
completely assembled and ready for installation. A damper
baffle inside of the hood is adjustable to provide variable
amounts of outdoor air intake on units that are not provided with
an economizer or a motorized damper option. Refer to the
Fixed Outdoor Damper Figure 12.
Gasketing and mounting screws are provided in a parts bag
attached to the hood assembly. Apply gasketing to the three
flange surfaces on the hood prior to installing the hood. Extend
gasketing 1/4 inch beyond the top and bottom of the two side
flanges to insure adequate sealing.
Adjusting the damper to the desired air flow may be done
before mounting the hood into position or after installation by
removing the front hood panel or the screen on the bottom of
the hood. Damper baffle in position 1 will allow approximately
10% outdoor air flow, position 2 approximately 15% and, to
allow approximately 25%, remove the damper baffle.
On units with bottom return air application install the damper
assembly over the opening in the side return air access panel.
Remove and discard the opening cover and the covering over
the hood mounting holes (used for shipping) before installing.
Secure with the screws provided.
On units with side return air applications, install the damper
assembly on the return air ductwork as close to the unit as
possible. Cut an opening 16 inches high by 18 inches wide in the
ductwork to accommodate the damper. Using the holes in the
hood flanges as a template, drill 9/64 inch diameter (#26 drill)
holes into the ductwork and secure with the screws provided.
Figure 12: Fixed Outdoor Air Damper
Condensate Drain
Plumbing must conform to local codes. Use a sealing compound
on male pipe threads. Install a condensate drain line from the
one-inch NPT female connection on the unit to an open drain.
NOTE:
The condensate drain operates in a negative pressure
in the cabinet. The condensate drain line MUST be
trapped to provide proper drainage. See Figure 13.
Figure 13: Condensate Drain
If outdoor air intake will not be required on units with
bottom return air applications, the damper assembly
should still be mounted on the side return air access
panel, per the instructions above, to insure moisture is
not drawn into the unit during operation. The covering
over the mounting holes only need be removed. Do not
remove the opening cover.
*
Side Supply
Air Access
Panel
Damper
Baffle
Hood
Screen
* Gasketed
Flange
Rear View
Side Return Air
Access Panel
Outdoor Air
Opening Cover
2
1
Base
Pan
Base
Rails
Drain
Plug
2”
3” Min.
Unit Condensate
Connection














































