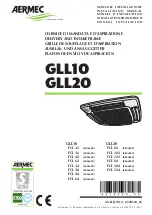
5126744-UIM-D-1015
Johnson Controls Unitary Products
23
SECTION IX: START UP SHEET
Low
Medium Low
Medium
Medium High
High
1
2
3
4
5
ADJUST
A
B
C
D
A
B
C
D
Residential Package Unit Cooling With Electric Heat Start-Up Sheet
Proper start-up is critical to customer comfort and equipment longevity
Total external static pressure
Slab
Roof curb
Supply
Return
Condensate drain properly connected per the installation instructions
Condensate trap has been primed with water
Duct connections are complete:
Number of filters
Filter size
Unit is level and installed on:
Filters installed
Filter located inside
Filter located outside
Retrofit
New Construction
Grade level
Roof level
Commercial
Residential
Side flow
Down flow
Line voltage present at disconnect
Low voltage present at control board "R & C"
Ground connected
Start-Up Technician
Company Name
Economizer
Transformer kit
Roof curb kit
Burglar bar kit
Filter frame kit
Three phase
Single phase
Two stage compressor
Single stage compressor
208 volts AC
230 volt AC
460 volts AC
575 volts AC
Anti-recycle timer
Measured voltage "L1 to L2"
"L2 to L3"
"L1 to L3"
Total amperes "L1"
"L2"
"L3"
Compressor amperes "L1"
"L2"
"L3"
Measured voltage "R" and "C" outdoor unit control board
Air Flow Setup / Cooling
Supply static (inches of water column)
Supply air dry bulb temperature
Return air dry bulb temperature
Temperature drop
A
B
C
D
Blower Type
&
Set-Up
Outside air dry bulb temperature
Return air wet bulb temperature
Supply air wet bulb temperature
Return static (inches of water column)
Electrical Connections & Inspection
(Check all that apply)
Equipment Data
Additional Kits & Accessories Installed
(Check all that apply)
ECM
X-13
PSC
COOL
DELAY
Equipment Data
Page 1 of 2
Name
Address
City
State or Province
Zip or Postal Code
Daytime Phone
Unit Model #
Unit Serial #
Transformer wired properly for primary supply voltage
Inspect wires and electrical connections
Unit Location and Connections
(Check all that apply)
General Information
(Check all that apply)
Start-Up Date
Refrigerant safety kit
Low ambient kit
Crank case heater
Hail guard kit
Manual fresh air damper kit
Motorized fresh air damper kit
Filters
Owner Information
Print Form
Reset Form


































