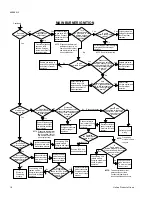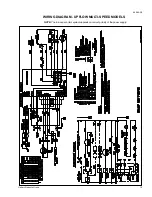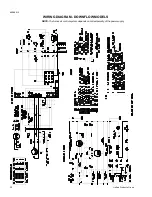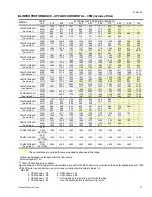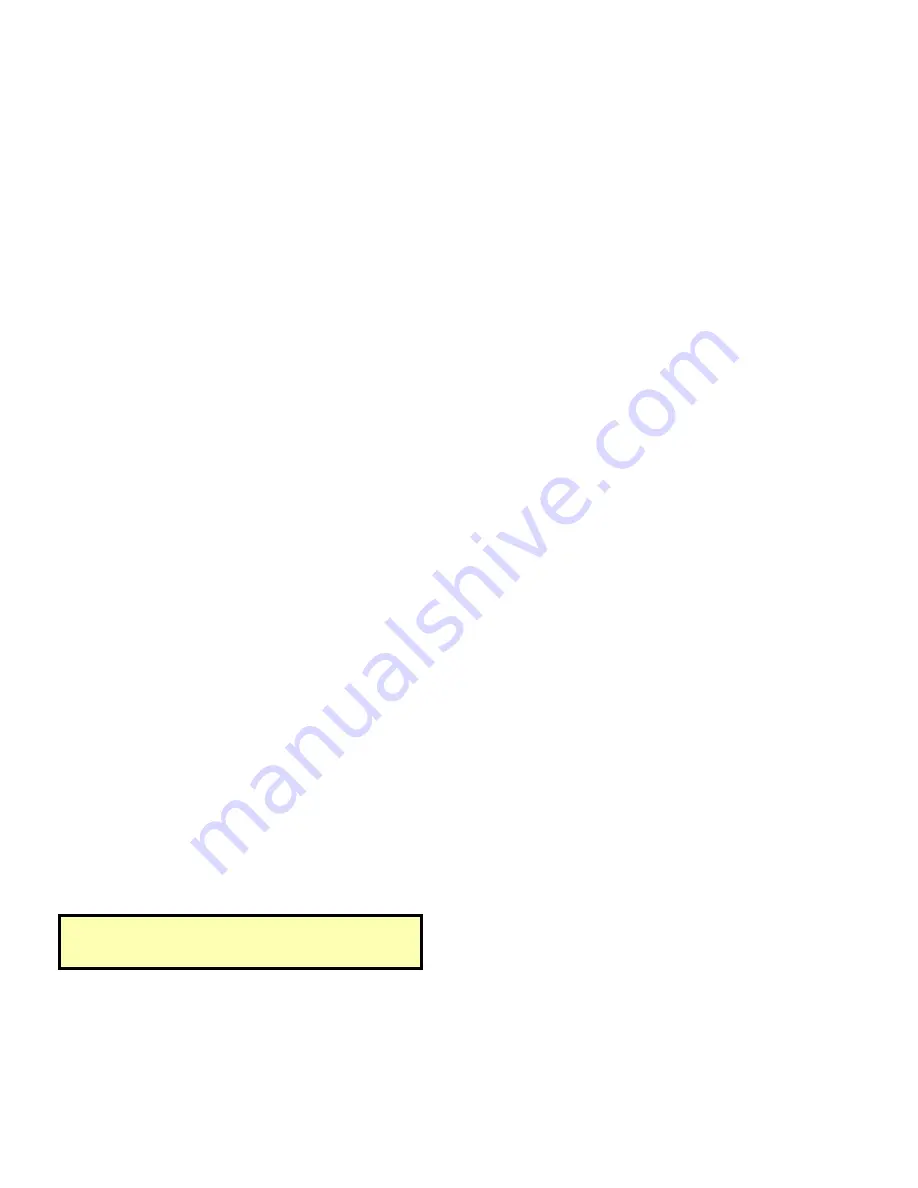
The recommended source of combustion air is to use the
outdoor air supply. Excessive exposure to contaminated com-
bustion air will result in safety and performance related prob-
lems. However, the use of indoor air in most applications is
acceptable, except as follows:
1. If the furnace is installed in a confined space it is recommended
that the necessary combustion air come from the outdoors by
way of attic, crawl space, air duct or direct opening.
2. If outdoor combustion air is used, there must be no expo-
sure to the installations or substances listed in "3" below.
3. The following types of installations may require OUT-
DOOR AIR for combustion, due to chemical exposure.
a)
Commercial buildings
b)
Buildings with indoor pools
c)
Furnaces installed in laundry rooms
d)
Furnaces installed in hobby or craft rooms
e)
Furnaces installed near chemical storage areas
Exposure to the following substances in the combustion air
supply may also require OUTDOOR AIR for combustion.
f)
Permanent wave solutions
g)
Chorinated waxes and cleaners
h)
Chorine based swimming pool chemicals
i)
Water softening chemicals
j)
De-icing salts or chemicals
k)
Carbon tetrachloride
l)
Halogen type refrigerants
m) Cleaning solvents (such as perchloroethylene)
n)
Printing inks, paint removers, varnishes, etc.
o)
Hydrochloric acids
p)
Cements and glues
q)
Antistatic fabric softeners for clothes dryers
r)
Masonry acid washing chemicals
VENTING
CATEGORY I VENTING
Category I venting consists of vertically venting one or more
appliances in B-vent or masonry chimney (as allowed), using
single wall metal pipe or B-vent connectors.
NOTE: This appliance may be common vented with another gas
appliance as allowed by the following codes and standards.
The furnace rating plate lists the maximum vent gas temperature.
This temperature must be used used to select appropriate venting
materials and clearances. A typical example is shown below.
"CATEGORY 1/450
°
F. MAX. VENT TEMP."
All installations must be vented in accordance with the National
Fuel Gas Code, NFPA 54/ANSI Z223.1 - latest edition. For
reference, the National Fuel Gas Code Handbook, available
from NFPA (item JP-54HB92) is recommended. The appliance
must also be vented in compliance with all local utility and code
requirements. In Canada, the furnace must be vented in
accordance with the National Standard of Canada, CAN/CGA-
B149.1 and .2 - latest editions.
WARNING: A furnace shall not be connected to a chimney flue
serving a separate appliance designed to burn solid fuel.
VENT SAFETY CHECK PROCEDURE
WARNING: If this furnace is replacing a common-vented fur-
nace, it may be necessary to resize the existing vent line
and chimney to prevent oversizing problems for the new
combination of units. Refer to the National Fuel Gas Code,
ANSI Z223.1 or CAN/CGA B149.1 or .2 Installation Code
- latest editions.
The following steps shall be followed with each appliance
connected to the venting system placed in operation, while any
other appliances connected to the common venting system are
not in operation.
1. Seal any unused openings in the common venting system.
2. Inspect venting system for proper size and horizontal pitch,
as required in the National Fuel Gas Code ANSI Z223.1
or the CAN/CGA B149 Installation Codes and these in-
structions. Determine that there is no blockage or restric-
tion, leakage, corrosion or other deficiencies which could
cause an unsafe condition.
3. Insofar as is practical, close all building doors and windows
and all doors between the space in which the appliance(s)
connected to the venting system are located and other
spaces of the building. Turn on clothes dryers and any
other appliances not connected to the common venting
system. Turn on any clothes dryers and any appliance not
connected to the venting system. Turn on any exhaust
fans, such as range hoods and bathroom exhausts so they
will operate at maximum speed. Do not operate a summer
exhaust fan. Close fireplace dampers.
4. Follow the lighting instructions. Place the appliance being
operated in operation. Adjust thermostat so appliance will
operate continuously.
5. Test for draft hood equipped appliance spillage at the draft
hood relief opening after 5 minutes of main burner opera-
tion. Use the flame of a match or candle.
6. After it has been determined that each appliance connected
to the venting system properly vents when tested as outlined
above, return doors, windows, exhaust fans, fireplace damp-
ers and any other gas-burning appliance to their previously
conditions of use.
7. If improper venting is observed during any of the above
tests, the venting system must be corrected.
8. Any corrections or resizing of the common venting system
must be in accordance with the National Fuel Gas Code,
ANSI Z223.1 or Section 7, Venting Systems and Air Supply
for Appliances, CAN/CGA B149.1 or .2 Installation Code -
latest editions. If the common vent system must be resized,
it should be resized to approach the minimum size as deter-
mined using the appropriate tables in Appendix G of the
above codes or the venting tables supplied with the furnace.
DUCTWORK
The duct system’s design and installation must:
1. Handle an air volume appropriate for the served space and
within the operating parameters of the furnace specifications.
2. Be installed in accordance with standards of NFPA
(National Fire Protection Association) as outlined in
NFPA pamphlets 90A and 90B ( - latest editions).
3. Create a closed duct system. The supply system must be
connected to the furnace outlet and the return duct system
must be connected to the furnace inlet. Both supply and
return duct systems must terminate outside the space
containing the furnace.
4. Generally complete a path for heated or cooled air to
circulate through the air conditioning and heating equip-
ment and to and from the conditioned space.
CAUTION: The cooling coil must be installed in the supply air
duct downstream of the furnace.
When the furnace is used in conjunction with a cooling coil, the
furnace must be installed parallel with, or on the upstream side of the
cooling unit to avoid condensation in the primary heat exchanger.
When a parallel flow arrangement is used, the dampers or other
means used to control air flow must be adequate to prevent
chilled air from entering the furnace, and if manually operated,
must be equipped with means to prevent operating of either
unit unless the damper is in the full heat or cool position.
WARNING
It is the responsibility of the installer to verify proper vent
system operation.
650.69-N3
6
Unitary Products Group


















