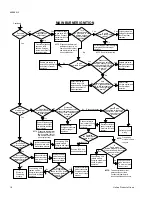
The size of the unit should be based on an acceptable heat loss
calculation for the structure. ACCA, Manual J or other approved
methods may be used.
The furnace should be located using these guidelines:
1. Where a minimum amount of vent piping and elbows will
be required.
2. As centralized with the air distribution as possible.
3. Where adequate combustion air will be available.
4. In an area where ventilation facilities provide for safe limits of
ambient temperature under normal operating conditions.
5. Where it will not interfere with proper air circulation in the
confined space.
6. Where the vent will not be blocked or restricted.
7. Where sufficient space is provided to allow proper service
access. Minimum recommended service clearances are
as follows:
•
Twenty-four (24) inches between the front of the furnace
and an adjacent wall or another appliance, when access
is required for servicing and cleaning.
•
Eighteen (18) inches at the side where access is required
for passage to the front when servicing or for inspection
or replacement of flue/vent connections.
8. Where it will not interfere with the cleaning, servicing or
removal of other appliances.
9. Where the following minimum clearances (in inches) to
combustibles can be maintained:
Location Upflow Horizontal Downflow
Top
1
0
0
Front
6*
6*
6*
Vent Piping
3**
3**
3**
Rear
0
0
0
Sides
0
1
(flue
side)
0
0
(opposite
(flue
side)
Floor
Combustible
Combustible
1***
Closet
Yes
No
Yes
Alcove
Yes
Yes
Yes
Attic
Yes
Yes
Yes
Line Contact
No
Yes
No
*
Clearance may be 3 in. when Type B-1 vent is used.
**
May be 1" for Type B-1/BH vent
.
***
Special floor base or air conditioning coil required
for combustible floor.
UNIT INSTALLATION
COMBUSTION AIR
All installations must comply with Section 5.3, Air for Combus-
tion and Ventilation of the National Fuel Gas Code, ANSI
Z223.1 or Sections 7.2, 7.3 or 7.4 of CAN/CGA B149.1 or .2
Installation Code - latest editions.
The following must be considered to obtain proper air for
combustion and ventilation in confined spaces:
1. Air Source from Inside the Building -
Two permanent openings, one within 12 inches of the top
of the confined space and one within 12 inches of the
bottom, shall each have a free area of not less than one
square inch per 1,000 Btuh of total input rating of all
appliances located in the space. The openings shall com-
municate freely with interior areas having adequate infil-
tration from the outside.
NOTE: At least 100 square inches free area shall be used for
each opening.
2. Air Source from Outdoors -
Two permanent openings, one within 12 inches of the top
of the confined space and one within 12 inches of the
bottom, shall communicate directly, or by means of ducts,
with the outdoors or to such crawl or attic spaces that freely
communicate with the outdoors.
a. Vertical Ducts - Each opening must have a free area of
not less than one square inch per 4,000 Btuh of total
input of all appliances located in the space.
EXAMPLE:
Total Input of All Appliances
= Square Inches Free Area
4000
b. Horizontal Ducts - Each opening must have a free area
of not less than one square inch per 2,000 Btuh of total
input of all appliances located in the space.
NOTE: Ducts must have the same cross-sectional area as the free
area in the opening to which they are connected. The mini-
mum dimension of rectangular ducts shall be three inches.
3. Louvers, Grilles and Screens
a. In calculating free area, consideration must be given to
the blocking effects of louvers, grilles and screens.
b. If the free area of a specific louver or grille is not known,
refer to Table 1 to estimate free area.
TABLE 1 - ESTIMATED FREE AREA
4. Special Combustion and Ventilation Considerations
Operation of a mechanical exhaust, such as an exhaust
fan, kitchen ventilation system, clothes dryer or fireplace
may create conditions requiring special attention to avoid
unsatisfactory operation of gas appliances.
The size of combustion air openings previously discussed will
not necessarily govern when a special engineering design
ensures an adequate supply of air for combustion and ventilation.
Where the return duct system is not complete, the return
connection must be run full size from the furnace to a location
outside the utility room or basement.
NOMENCLATURE
P 2 MP D12 N 064 01 F
Style
Voltage Code
01
=
120
-1-60
Nominal Capacity
(MBH Output)
Heating Fuel
N = Natural, L = Low Nox
Type drive & CFM (x100)
D = Direct, V = Variable
Product Identifier
MP = Upflow, Horizontal
DP = Downflow
Product Generation
2 (U.S. & Canada), 9 (Canada)
Product Category
P = Furnace
Wood or Metal
Louvers or Grilles
Wood 20-25%*
Metal 60-70%*
Screens**
1/4 in. mesh or larger 100%
* Do not use less than 1/4 in. mesh
** Free area or louvers and grilles varies widely; installer
should follow louver or grille manufacturer’s instructions.
650.69-N3
Unitary Products Group
3




































