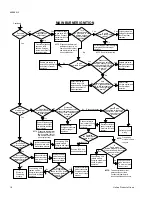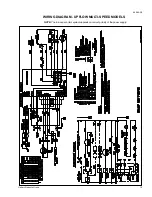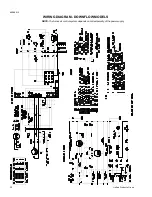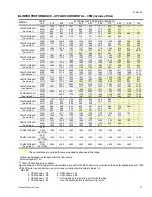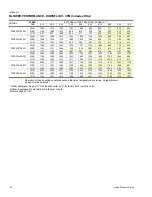
The furnace must be isolated from the gas supply piping
system by closing its individual external manual shutoff valve
during any pressure testing of the gas supply piping system at
test pressures equal to or less than 1/2 psig (3.48 kPa).
CAUTION: Never apply a pipe wrench to the body of the
combination automatic gas valve. A wrench must be
placed on the projection or wrench boss of the valve when
installing piping to it.
Gas piping may be connected from either side of the furnace.
Sizing and installation of the supply gas line should comply with
the local utility requirements.
The gas supply should be a separate line, installed in accord-
ance with the National Fuel Gas Code, ANSI Z223.1, or
CAN/CGA B149.1 or .2 Installation Codes - (latest editions).
Some utility companies, or local codes, require pipe sizes
larger than the minimum sizes listed. Using the properly sized
wrought iron, approved flexible or steel pipe, make gas con-
nections to the unit. Installation of a drop leg and ground union
is required (See Figure 11).
WARNING: Compounds used on threaded joints of gas piping
must be resistant to the action of liquefied petroleum
gases.
WARNING: After all gas piping connections are completed,
leak test all joints, fittings and furnace connections with
rich soap and water solution, commercial available bubble
type leak detection fluid, or other approved means.
WARNING: Do not use an open flame or other source of
ignition for leak testing.
ELECTRICAL POWER CONNECTION
Field wiring to the unit must conform to and be grounded in
accordance with the provisions of the National Electrical Code
ANSI/NFPA No. 70 -latest edition, Canadian Electric Code
C22.1 Part 1 - (latest edition) and/or local codes. Electrical
wires which are field installed shall conform with the tempera-
ture limitation for 63
°
F/35
°
C rise wire when installed in accord-
ance with instructions. Specific electrical data is given on the
furnace rating plate.
Provide a power supply separate from all other circuits. Install
overcurrent protection and disconnect switch per local/national
electrical codes. The switch should be reasonable close to the
unit for convenience in servicing. With the disconnect switch in
the OFF position, check all wiring against the unit wiring label.
Also, see the wiring diagram in this instruction.
Use copper conductors only.
CAUTION: Do not pull the lead to the HSI during the power
wiring process. Pulling lead will damage the HSI.
NOTE: Canadian installations must have flexible conduct to
protect power wiring between furnace jacket and control
box.
CLASS 2 SYSTEM
CONTROL WIRING
TO THERMOSTAT
C
R
Y
G
W
C O O L
H E A T
P A R K
P A R K
X F M R
L I N E
H U M
E A C
X F M R
E A C
L I N E
C I R
H U M
Y
L1
(HOT)
N
GRD
BLK
GRN
WHI
WIRING INSIDE
WIRING BOX
: BLK/BLK
WHI/WHI
GRN/GRN
CONNECTOR
FIGURE 12 - POWER/CONTROL WIRING
(Upflow Models -left, Downflow Models - right)
CLASS 2 SYSTEM
CONTROL WIRING
L1
(HOT)
N
GRD
BLK
GRN
WHI
POWER WIRING
C
R
Y
G
W
CO
OL
HE
AT
PA
RK
PA
RK
XF
MR
LI
NE
HU
M
EA
C
XF
MR
EA
C
LINE
CI
R
HU
M
Y
NOTE: Strain relief connector must be applied on power
line between control box and furnace cabinet.
INLET GAS PRESSURE RANGE
Natural Gas
Propane (LP)
Minimum
4.5 In. W.C.
11 In. W.C.
Maximum
13.8 In W.C.
13.8 In. W.C.
FIGURE 11 - GAS PIPING
650.69-N3
10
Unitary Products Group


















