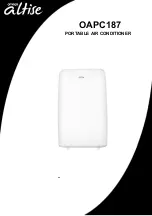
173858-YIM-A-0306
Unitary Products Group
3
GENERAL
Model D1EB units are factory assembled cooling only air con-
ditioners designed for outdoor installation on a rooftop or a
slab.
The units are completely assembled on rigid, but easily
removable base rails. All piping, refrigerant charge, and elec-
trical wiring is factory installed and tested. The units require
only electric power and duct connections at the point of instal-
lation.
INSPECTION
As soon as a unit is received, it should be inspected for possi-
ble damage during transit. If damage is evident, the extent of
the damage should be noted on the carrier's freight bill. A
separate request for inspection by the carrier's agent should
be made in writing. Refer to Form 50.15-NM for additional
information.
REFERENCE
Additional information on the design, installation, operation
and service of this equipment is available in the following ref-
erence forms:
•
173858 - General Installation
•
036-21686-001 - Technical Guide
REPLACEMENT PARTS
Refer to Replacement Parts Manual for complete listing of
replacement parts on this equipment.
INSTALLATION
LIMITATIONS
These units must be installed in accordance with the follow-
ing national and local safety codes.
1.
National Electrical Code ANSI/NFPS No. 70 or Canadian
Electrical Code Part 1, C22.1 (latest editions).
2.
Local plumbing and waste water codes and other appli-
cable local codes.
Refer to Table 1 for unit application data.
If components are to be added to a unit to meet local codes,
they are to be installed at the dealer's and/or the customer's
expense.
Size of unit for proposed installation should be based on heat
loss/heat gain calculations made in accordance with industry
recognized procedures identified by the Air Conditioning
Contractors of America.
LOCATION
Use the following guidelines to select a suitable location for
these units.
1.
Unit is designed for outdoor installation only.
2.
Condenser must have an unlimited supply of air. Where
a choice of location is possible, position unit on either
north or east side of building.
3.
For ground level installation, a level pad or slab should
be used. The thickness and size of the pad or slab used
D
1
E
B
A
PRODUCT NOMENCLATURE
PRODUCT GENERATION
1 = NEW or Current Design
PRODUCT CATEGORY
D = Single Package Air Conditioner
(Air Cooled)
PRODUCT IDENTIFIER
EB
3
0
6
5
0
FACTORY
INSTALLED ELECTRIC HEAT
A = No Electric Heat Installed
VOLTAGE CODE
50 = 380/415-3-50
NOMINAL COOLING
CAPACITY (MBH)
036 = 36,000 BTUH
048 = 48,000 BTUH
060 = 60,000 BTUH
TABLE 1:
UNIT APPLICATION DATA
Wet Bulb Temperature (°C) of Air on
Evaporator Coil, Min. / Max.
14 / 22
Dry Bulb Temperature (°C) of Air on
Condenser Coil, Min.
1
/ Max.
1.
A low ambient accessory is available for operation
down to 0°F.
7 / 49




































