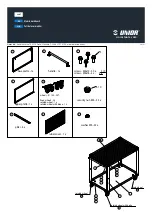
32
PARTS REQUIRED:
SIDE WALL PANELS
x14
2" (5,1 cm)
x41
1-1/2" (3,8 cm)
1-1/2" (3,2 cm)
Nails
1-1/2" (3,2 cm)
Nails
1-1/2" (3,2 cm)
Nails
2" (5,1 cm)
Nail
2" (5,1 cm)
Nails
Fig. G
Remove temporary support
OO
.
Place
48" x 84"
panel onto side wall flush with bottom of installed
42" x 96"
panel.
Secure panel using (1) 2" nail in bottom corner
(Fig. C)
. Ensure the measurement between the panel edges
are the same along the corner
(Fig. F)
.
Secure panel using (1) 1-1/2" nail in upper corner.
4
Primed
side out
2" Nail
Flush
Panels Flush
at bottom
5
Nail lower edge of panels to floor using 2" nails 6" apart. Angle nails to hit floor frame
(Fig. G)
.
Nail side wall panels to rafter and wall studs using 1-1/2" nails 6" apart as shown.
Repeat STEPS 1 - 5 to attach the opposite side panels.
OO
Fig. E
48"
(121,9 cm)
Fig. C
Fig. F
Same
Measurement
1-1/2" Nails
2"
(5,1 cm)
Nail
6"
(15,2 cm)
6"
(15,2 cm)
6"
(15,2 cm)
















































