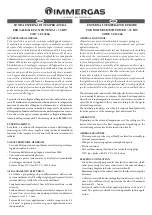
Supplied By www.heating spares.co Tel. 0161 620 6677
6
4.1. The appliance may be installed in any room but refer to the
requirements of the current IEE regulations and, in Scotland, the
relevant electrical provisions of the Building Regulations with
respect to the installation of appliances in rooms containing
baths or showers.
4.2. Where a room sealed appliance is installed in a room
containing a bath or shower, any switch or appliance control
using mains electricity must not be able to be touched by a
person using the bath or shower.
4.3. The appliance is NOT suitable for external installation
4.4. No special wall protection is required.
4.5. The wall must be able to support the weight of the
appliance. Refer to Table 4.
4.6. The specified clearances must be available for installation
and servicing. Refer to Table 8.
4.7. The appliance can be installed in a cupboard/compartment
to be used for airing clothes providing that the requirements of
BS6798 and BS5440/2 are followed. Refer to Section 2.4.6.
4.7.1. The airing space must be separated from the boiler space
by a perforated non-combustible partition. Expanded metal or
rigid wire mesh is acceptable provided that the major dimension
is less than 13mm.
4.7.2. The requirements for servicing space must be met when
an appliance is in a cupboard or compartment used for airing
clothes. Refer to Table 8.
4.7.3. The clearance between the front of the appliance and the
cupboard/compartment door should be not less than 75mm.
4.7.4. If the installed boiler is to be enclosed then the
requirements of BS6798 and BS5440:2 must be followed. Refer
to Section 2.4.6.
4.8. The pipe connection positions on the manifold are shown in
Fig. 4 and on wall template allowing the system to be pre-piped
and flushed before the appliance is fitted. Refer to Section 2.4.6.
4.8.1. Always consider the possibility that the pipes may need
to be separated from the appliance after installation.
4.9. LPG Installation. Refer to Section 1.10.
5.1. The flue system must be installed following the
requirements of BS5440:1.
5.2. Standard flue length is 100 - 1000mm. An extension kit for
flues upto 2m is available.
4. Siting the Appliance
Fig. 3. Casing Dimension and Clearances
35
500
25
5 or 25
200
600
900
310
A
B
C
D
E
F
G
H
322
252
235
206
203
144
98
55
500
250
130
160
310
20
Fig. 4. Pipework Connections and Flue Position
A. Relief Valve Drain
F. Cold Water In
B. Central Heating Return
G. Domestic Hot Water
C. Bypass Adjuster Flow
D. Drain Point
H. Gas Inlet
E. Central Heating Flow
Installation
Service
TERMINAL POSITION
MIN. DISTANCE
A– Directly below an openable window or
other opening e.g. air brick.
300 mm (12 in.)
B– Below gutters, soil pipes or drain pipes.
75 mm (3 in.)
C– Below eaves. 200 mm (8 in.)
D– Below balconies or car port roof. 200 mm (8 in.)
E– From vertical drain pipes and soil pipes.
75 mm (3 in.)
F– From internal or external corners. 300 mm (12 in.)
G– Above ground, roof or balcony level.
300 mm (12 in.)
H– From a surface facing a terminal.
600 mm (24 in.)
I– From a terminal facing a terminal 1200 mm (47 in.)
J– From an opening in a car port (e.g. door
window) into dwelling. 1200 mm (47 in.)
K– Vertically from a terminal on the same
wall. 1500 mm (59 in.)
L– Horizontally from a terminal on the same
wall.
300 mm (12 in.)
M– From door, window or air vent (achieve
where possible). 150 mm (6 in.)
Fig. 5. Flue Terminal Positions
5. Flue Terminal Positions







































