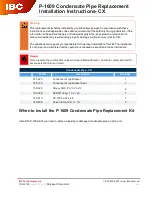
From the outside, make good the gap between the air duct and
the brickwork. Fit the flue terminal to the air duct and mark the
position of the four fixing holes. Drill four holes 5mm (0.19in.)
diameter x 30mm (1.25in.) deep in the wall and fit the wall plugs
provided.
Fix the flue terminal to the wall using the four No. 8 wood
screws.
NOTE:
The flue terminal is not symmetrical and the narrow air
inlet gap is at the top. The top flange is marked TOP.
From inside the appliance enter the exhaust duct, plain end first.
Engage the exhaust duct over the front half of the exhaust duct
attached to the flue terminal. Slide in the exhaust duct and
secure the flange with the screws but do not tighten.
Engage the spigot on the flue hood into the exhaust duct and
slide into position on the heat exchanger. Fix into position with
the clip at the front.
Tighten the two screws securing the exhaust duct.
12.5 FINAL INSTALLATION
Check that all the water and gas connections have been
tightened. Unscrew the automatic air vent cap. Refer to Fig. 28.
If a facia mounted programmer is to be fitted follow instructions
with the programmer..
Hinge down the facia as described in Section 15.3, c.
Connect the mains electrical supply to the appliance at terminal
ST 12 See Fig. 8. Connect any room and/or frost thermostats.
The electrical leads must pass through the appropriate space in
the control panel and be fixed with the cable clamps provided.
See Figs. 11 and 12. Refit the facia panel.
Test the gas supply pipework up to the appliance for soundness
as indicated in BS 6891.
Refer to Section 13.2 for a full description of the filling, venting
and the pressurising of the system.
If the appliance is not to be commissioned immediately, replace
the cabinet front panel. Check that the gas supply, the electrical
supply and the water connections are all turned off.
If the premises are to be left unoccupied during frosty conditions,
then drain the appliance and system. For short inoperative
periods, leave the appliance under the control of the built in frost
thermostat or the remote frost thermostat (if fitted) or leave
operating continuously with the room thermostat set at 6°C.
14
Fig. 18. Air duct adjustment.
Fig. 19. Arrangement of balanced flue and terminal.
Seal telescopic
joint with tape
provided
345 mm
245 mm
10 mm diameter
continuous seam of
silicone sealant all
around. (See Fig. 18).
Drill and plug
wall.
Secure
terminal to
wall with four
screws.
Drill and plug wall.
Secure mounting plate with
eight screws.
Telescopic flue duct
Telescopic air duct
Tape joint
(W)
WALL THICKNESS
225 mm minimum
560 mm maximum
W
Fig. 20. Silicone bead.
10 mm (0.4in.)
diameter continuous
seam of silicone
sealant all around.
Summary of Contents for 24CDi BF
Page 26: ...26 ...















































