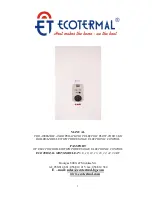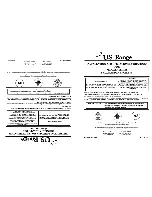
NOTE: READ THIS SECTION FULLY BEFORE COMMENCING
INSTALLATION
12.1
The appliance is supplied suitable for fitting to a sealed
system. If it is to be fitted to an open vent system refer to section 8.
12.2 FLUE OPTIONS.
The standard flue length is from 225mm to 420mm measured
from the appliance casing to the outer wall.
An extension flue kit is available to increase the length to 560mm.
The flue must be installed as specified in BS 5440 Part 1.
12.3 GENERAL FITTING.
Check that the appliance carton contains: Appliance, installer’s
instruction pack, pre-plumbing manifold, wall plate, user’s
information pack and installer’s hardware pack.
Assemble the wall plate to the pre-plumbing manifold as shown
in Fig. 16 using the two M4 thread forming screws supplied in
the hardware pack.
Check that the position chosen for the appliance is in accordance
with the instructions given in Sections 4 and 5.
Hold the wall mounting plate to the wall. Check the manifold is
horizontal.
Leave the pre-fitted plastic manifold cover in place to protect
the valves and 'O' rings from dust and dirt during installation
.
Mark the position of the fixing holes and the position of the flue
hole onto the wall.
Drill the eight retaining holes 70mm (2.75in.) deep. Fit the wall
plugs supplied with the appliance.
Cut the 365mm (14.4in.) x 265mm (10.5in.) hole through the wall
for the balanced flue air duct. Make good any plaster or brickwork.
Screw the wall mounting plate into position using the screws
supplied with the appliance. See Fig. 16.
Connect the gas, water and pressure relief valve connections to
the manifold. The primary system should be flushed and treated
in accordance with the recommendations of BS 7593:1992.
Remove the cabinet front cover by lifting and pulling forward.
Remove the inner casing by unscrewing the four retaining screws.
Remove the flue hood by releasing the clip at the front and
pulling forwards.
12.3 AIR AND FLUE DUCT PREPARATION AND ASSEMBLY
From the carton containing the flue kit, remove the flue terminal,
flue duct and the package containing: 4 No. 8 wall plugs, 1 roll
ducting tape, 4 No. 8 wood screws, 1 tube of silicone sealant.
Separate the air and flue ducts from the terminal.
Measure the distance from the inside edge of the mounting plate
to the outside of the wall
W
. See Fig. 19.
Fit the air ducts together and adjust the total length until it
corresponds with the
W
dimension. Using the ducting tape
provided firmly tape the joint. See Fig. 18.
From the inside, push the assembled air ducts through the
aperture with the flanged end of the duct on the inside.
Apply the silicone sealant in a bead approximately 10mm
diameter around the balanced flue locating spigot on the back
face of the appliance. See Fig. 20.
Remove the plastic cover from the manifold and make sure that
the 'O' rings are fitted clean and lubricated.
Lift the appliance onto the mounting plate and locate the two M6
studs on the mounting plate into the two holes in the back of the
case. Locate the balanced flue spigot into the balanced flue air
ducts. Fasten the appliance with the two M6 nuts and also use
the caps (from Installer Hardware Pack) to secure the appliance to
the pre-plumbing manifold at the bottom. (See Fig. 16). Access to
these pegs and caps can be made easier by removing the bottom
panel. Refer to Section 15.3, d.
12. Installation
13
Fig. 17. Fixing the appliance to the wall mounting plate.
Wall mounting plate
Appliance
Keep appliance
vertical
Step 1.
Rest appliance on
wall mounting plate and push
back, engaging valves first.
Step 2.
Secure at top
with the M6 nuts and
washers supplied (2).
Step 3.
Secure
at bottom with
caps and bolts
supplied (3).
Fig. 16. Fixing the wall mounting plate.
410crs
425
7
16
20
42
10
310crs
844
99
365mm
Wall aperture
Interior wall
surface
Wall mounting
plate
Exterior
wall
surface
265
wall
aperture
Summary of Contents for 24CDi BF
Page 26: ...26 ...














































