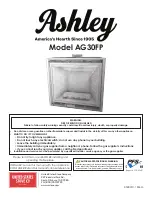
14
DO NOT CUT THE HORIZONTAL FLUE UNTIL THESE NOTES ABOVE HAVE BEEN READ AND FOLLOWED.
The horizontal flue secon must be securely fiMed to the appliance BEFORE it is fixed into the outer box.
Using the informaon below calculate the cut length of this poron of the flue. It is recommended that the outer
flue is marked at the correct posion and then fixed to the appliance (BEFORE CUTTING). The appliance should
be
temporarily installed
into the outer box to confirm this length—
test with the terminal cover on the outside
wall
to check the flue length required so that it can be fiMed to this cover plate on final installaon.
Use this temporary installa:on to also confirm the gas pipe cut length—SEE NEXT PAGE
Once the flue length cut posion has been confirmed the
appliance can be removed and the horizontal flue length cut and
fiMed to the rear of the appliance.
It is important to note that flues cut in error will cannot be used
for the installaon and a new flue will be chargeable. Mark the
flue using the calculaon and temporarily fit the assembly first to
confirm!
The horizontal flue length should be calculated using the following
formula.
Amount of flue to remove = 725mm—Dimension A
Dimension ‘A’ is the distance from the front face of the inside wall
to the outside face of the outside brickwork.
IMPORTANT NOTE: IF THE APPLIANCE IS BEING MOUNTED WITH A
SET OF SLIPS (SEE PAGE 11) THEN DIMENSION ’A’ NEEDS TO BE
INCREASED
BY THE THICKNESS OF THE SLIPS—THUS
REDUCING
THE AMOUNT OF FLUE TO BE REMOVED.
When cu8ng the horizontal flue secon, the outer secon can be cut from either side, however whichever side is
reduced, the 3 securing holes should be re-drilled, using the off cut secon as a guide.
The inner flue MUST be reduced in length from the side which is installed into the appliance, this is the end
WITHOUT the locang guides.
Once the
horizontal
flue components have been cut to the correct length connect the inner flue to the appliance
by pushing it firmly into the rear spigot. Then fit the outer flue pipe and fix with the 3 screws supplied—into the
outer spigot. The inner and outer flue will locate with its pre-installed guides to align the two flues correctly.
FIT THE HORIZONTAL FLUE SECTION TO THE APPLIANCE
The next page will detail the installaon of the
appliance into the outer box. Prior to this
installaon it is recommended that the
informaon on the data plate is recorded for
warranty purposes. The data plate can be found
on a metal plate at the base of the appliance. Use
this area to make a record of this informaon.
Model No.
F-111XX2
Serial No.
G_______
Installaon Date
DAY
/
MONTH
/
YEAR
I
RECORD DATA PLATE INFORMATION HERE















































