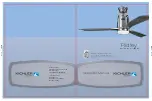
User Manual 5.1-1 (2018-09) 29
Subject to change
Series FK92K
3
5
2
3
5
2
17
25
35
5 18 17
19
3 5
19
12
25
35
20
4
45
3
20 4
19
5
19
45
35
20
3
4
(
M8)
11
100
50
110
W
b x
h
B x
H
Wall distance
W
35
h x b
H x B
A
A
h x b
H x B
W
A
A
Route ventilation duct with cladding through rigid walls
Attach ventilation duct with cladding to rigid walls
View A-A
Installation opening
b x h
≈
(B + 145) x (H + 125)
+ mortar gap as required.
Mortar anchors (19) or suitable concrete screws should
be inserted at
≤
200
mm centres.
Installation opening
b x h
≈
(B + 5) x (H + 5)
+ mortar gap as required.
Mortar anchors (19) or suitable concrete screws
should be inserted at
≤
200
mm centres.
(
*
)
View A-A
(
*
)
Example:
FK90K fire damper directly in front
of a metal stud wall
FK90K fire dampers
Installation remote from (2) rigid walls and ceilings and metal stud walls
Parts list
on pages 28 to 33:
1 FK90K fire damper with set of gaskets
DS.
2 Ventilation duct made from sheet steel.
3 Mineral wool clad in aluminium foil 40 kg/
m³, 20 mm thick, >1000°C melting point.
4 Frame made of 35 mm Promatect
LS
fire protection boards for connecting the
cladding (5) to the ventilation duct (2) or
ceiling. Bond (4) and (5) with Promat
adhesive K84.
5 Cladding made of 35 mm thick
Promatect
LS fire protection boards.
Cladding must be produced according
to the Promat
Worksheet 478.
6 100 mm wide additional cladding made
from Promatect
H boards, 10 mm thick.
Bond to (5) with Promat
K84 adhesive
and screw with (13).
7 FK90K angle bracket*
)
including screws
M5 x 10*
)
.
8 FK90K / FR90 corner bracket*
) +)
.
9 Round head chipboard screw
4 x 45 mm*
)
.
10 Round head chipboard screw
5 x 70 mm*
)
.
11 Threaded rod M8 to M12 with secured
nuts.
12 Bracket*
)
including screws (21)*
)
for
connection (4) and (5).
Number of brackets per B-side:
2 x 1 piece if B
≥
250 mm;
2 x 2 pieces, if B
≥
500 mm.
13 Drywall screw 3.9 x 35.
14 Chipboard screw 4 x 60.
15 Threaded screw M6 x 12.
17 Compress seal made of mineral wool (3)
to
≈
8 mm.
18 Chipboard screw 4 x 45 mm.
19 Mortar anchor or concrete screws.
20 Lens screw 3.9 x 25.
21 Drywall screw 3.9 x 55.
22 Attach angular steel frame
≥
30 x 30 x 4
with
∅
4.8 mm solid rivets or with screws
M6 to (2).
23 Filling attached to the ceiling, consisting
of calcium silicate boards
≥
500 kg/m³
*
)
Supplied as kit together with FK90K fire damper
with set of gaskets DS.
+)
Order additional FK90K / FR90 corner brackets.
⇒
see page 36
Screws, mortar anchors and rivets should in general be
installed at
≤
200
mm centres.
Securing of the threaded rods to
ceilings can be omitted if the dis-
tance from the wall is
≤
150 mm.
Installation opening
b x h
≈
(B + 145) x (H + 125)
(
*
)
The H-sides of the FK90K fire damper with
release mechanism are shown here.












































