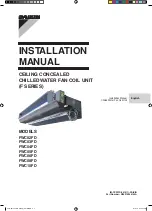
User Manual 5.1-1 (2018-09) 23
Subject to change
Series FK92K
115
X
Dowel*
30
± 10
S
W
f
86
50 to 125 mm
(continuous)
12
260
30
±10
ER5
f
Profile for
suspension*
Hexagon screw
110
Compensation Dowel*
34
30
±10
S
W
260
f
96
f
Y
30
±10
08
k
03
≤
≤
(continuous)
12
50 to 125 mm
X
115
110
Profile for
suspension
Suspension*
Connection collar
FK90K fire dampers
Installation in metal stud walls (3b) Sliding ceiling connection
Detail X
f
f
≥
02
ER5
Ceiling connection profile
(UW profile), 150 mm long
2 x drywall screws
3.9 x 25
UW profile
Stud profile
Wall cladding
Connection collar
30
50 to 125 mm
W
S
Installation
•
Installation subframes ER5 must fit the stud profile
depth “S” of the metal studs.
•
Installation subframes ER5 can be installed directly
below rigid ceilings or with a space of 30
to
80
mm.
The space must be sealed with a lining k attached
to the ceiling and made from 115 mm wide strips
of calcium silicate board with a bulk density of
≥ 500 kg/m³.
•
The surfaces of the ceilings must be smooth and
even!
If required, levelling work should also be per-
formed (plastering, smoothing etc.). Gaps and joints
between the installation subframe ER5, the lining k
and the ceiling must be levelled out and sealed in
a manner appropriate to the wall in question. Any
gaps remaining in the reveal between the connec-
tion collar and ceiling connection profiles must be
sealed; either using strips made of wallboard and/
or gypsum filler or with mineral wool strips (melting
point ≥
1000
°C and ≥
80 kg/m³ bulk density) and
non-combustible adhesive.
•
Fire dampers with installation subframes ER5 should
be screwed onto the rigid ceiling using the M12
suspension components provided, and should then
be aligned.
•
The metal studs can then be positioned, whereby
intermediate supports and lateral auxiliary supports
must be fitted underneath the FK90K fire dampers if
required due to the spans.
There must also be clearances for incorporating the
planned ceiling drop below the attached FK90K fire
dampers in the area of the CW profiles, any CW
intermediate supports, UW profiles and claddings.
•
Wall claddings must be attached according to gen-
eral building authority test certificates and technical
standards.
UW profile
Sliding ceiling
connection based on
wall specifications
UW profile
CW profile
Span without intermediate support
(B + 167)
+5
Span
Span
UW profile
f
≥
02
k
+ f
+
35
1
+
H
f
CW profile
Connection collar
Auxiliary support
CW profile
UW profile
UW profile
Intermediate support
(B + 165)
34
for B 300
±10
126
for B > 300
±10
B + 105
Lining k
150
Installation without lining
Installation with lining
k = 30 to 80 mm
(including compensation)
Installation and arrangement of the metal studs
Cladded wall
All dimensions in mm
*
)
Supplied together with installation subframe ER5. The installation
instructions for the plugs must be observed! The Zykon drills
with drive-in mandrels needed for installation can be supplied as
optional items.
Detail Y
Span without intermediate support
Span
Span
(B + 107)
+2
f
f
Wall cladding
ER5
ER5
Connection collar
CW profile CW profile
Wall cladding
CW profile UW profile
Examples for installation of two
fire dampers next to each other
•
one installation opening is
required for each fire damper.
•
The respective profiles can be
interleaved.
















































