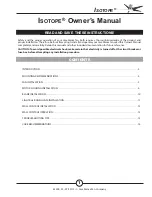
User Manual 5.1-1 (2018-09) 3
Subject to change
Series FK92K
Casing and exchangeable damper blade made of abra-
sion- and corrosion-resistant calcium silicate, galvanized
steel components. Connection profiles for connections
with screws, clamps and sliding rails. Permanently dura-
ble elastomer lip seals in walls of casing. Leak tightness
class C according to EN 1751.
Option:
galvanized steel components (connection pro-
files) also with epoxy resin powder coating.
Enclosed, maintenance-free drive mechanism in the
area of the casing wall as a self-locking transmission
for break-proof torque transmission. Sealed drive axles
made of stainless steel, with red metal bearings. Ther-
mal release mechanisms for 70°C or 95°C nominal tem-
perature. The operation units can be actuated manually
or electrically.
⇒
see page 4
Release mechanisms, operation units and electric actua-
tors are enclosed and fitted with spring returns. They are
maintenance-free, can be connected in a form-locking or
force-fitting manner, are easy to replace and can be eas-
ily retrofitted as required.
For installation with horizontal or vertical damper blade
axles. Air inflow from any connection side. Connection
to ventilation ducts made of non-combustible or combus-
tible materials, including protective grilles.
Options:
•
With
installation subframe ER5
for sliding ceiling
connections with drops of up to 40 mm in metal stud
walls with cladding on both sides.
⇒
see pages 6, 22 to 24, 35
•
With
set of gaskets DS
for installation remote from
rigid walls and ceilings and metal stud walls.
⇒
see pages 6, 28 to 33, 35
FK90K fire dampers
Description
Rigid wall
Rigid ceiling
Suspended ceiling
Fire-resistant wall
FK90K fire dampers
attached to adjacent walls
and/or ceilings
Minimum dimension h = 145 mm,
when using one FK90K fire damper with H = 100 mm.
In this example h
≥
290 mm with two FK90K fire dampers in a stacked arrangement.
Particularly suitable in situations where limited space
is available for installation
Example of installation in suspended ceiling.
The same method can be used for raised floors.
Ventilation ducts are not shown.
Maintenance-free
FK90K fire dampers according to EN 15650
Fire classifications:
EI 30/60/90 (v
e
- h
o
, i
↔
o) S C
10ooo
Declaration of performance:
DoP no.: CPR/FK90K/002
Environmental Product Declaration ISO 14025, EN 15804:
EPD-WBB-20130080-IBA1-DE
Additional national approvals in
Germany:
•
Building materials: Z-56.4212-993
FK90K fire dampers are essen-
tially made from non-combustible
building materials.
Widths B
[mm]: 100 - 150 - 200 - 250 - 300
400 - 500 - 600 - 700 - 800
Heights H
[mm]: 100 - 125 - 150 - 175 - 200 - 225 - 250
Length L
[mm]: 260
All dimensions can be combined.
FK90K fire dampers in these sizes achieve fire resist-
ance periods of up to 90 minutes if they are installed in
accordance with the following stipulations.
Installation types in or removed from rigid walls and ceil-
ings and metal stud walls with a minimum thickness and
fire resistance period are possible.
If the walls, ceilings have a fire resistance period of less
than 90 or 60 minutes, the fire resistance period of the
FK90K fire damper is reduced accordingly; partly if the
minimum thickness is lower.




































