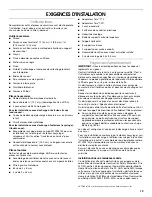
5
INSTALLATION REQUIREMENTS
Tools and Parts
Gather the required tools and parts before starting installation.
Read and follow the instructions provided with any tools listed
here.
Tools needed
■
Level
■
Drill with 1¼" (3.0 cm),
³⁄₈
" (9.5 mm),
⁷⁄₆₄
" (2.75 mm) and
¹⁄₈
" (3.0 mm) drill bits
■
Pilot hole drill bits (determined by chimney support
attachment method)
■
Pencil
■
Wire stripper or utility knife
■
Tape measure or ruler
■
Pliers
■
Caulking gun and weatherproof caulking compound
■
Vent clamps
■
Jigsaw or keyhole saw
■
Flat-blade screwdriver
■
Metal snips
■
Phillips screwdriver
Parts needed
■
Home power supply cable
■
½" (12.7 mm) UL listed or CSA approved strain relief
■
3 UL listed wire connectors
For vented installations, you will also need:
■
1 wall or roof cap
■
Metal vent system
For non-vented (recirculating) installations, you will also
need:
■
Recirculating Kit Part Number W10294734 for non-vented
(recirculating) installations only. See “Assistance or Service”
section to order.
■
6" (15.2 cm) round metal vent duct. Length required is
determined by ceiling height.
Parts supplied
Remove parts from packages. Check that all parts are included.
■
Hood ventilator assembly with canopy glass, retainer
brackets, rubber seals, and light bulb installed.
■
Metal grease filter
■
64 - 4 x 8 mm screws
■
4 - 5 x 45 mm screws
■
T10 Torx
®†
adapter
■
T20
®†
Torx
®
adapter
■
4 - Vent covers
■
4 - Plastic vent clips
■
Mounting template
■
Upper horizontal support bracket
■
Horizontal support
■
8 - Vertical supports
■
2 - Vent cover supports
■
Vent transition with back draft damper installed.
■
2 - 3.5 x 9.5 mm mounting screws
Location Requirements
IMPORTANT: Observe all governing codes and ordinances.
Have a qualified technician install the range hood. It is the
installer's responsibility to comply with installation clearances
specified on the model/serial rating plate. The model/serial rating
plate is located behind the left filter on the rear wall of the vent
hood.
Canopy hood location should be away from strong draft areas,
such as windows, doors and strong heating vents.
Cabinet opening dimensions that are shown must be used. Given
dimensions provide minimum clearance.
Grounded electrical outlet is required. See “Electrical
Requirements” section.
Because of the size and weight of this island hood, the chimney
support must be securely attached to the ceiling.
■
For plaster or drywall ceilings, the chimney support must be
attached to joists. If this is not possible, you must build a
support structure behind the plaster or drywall. The support
structure must be able to support 80 lbs (36.6 kg).
The range hood is factory set for venting through the roof or wall.
For non-vented (recirculating) Installation see “Non-vented
(recirculating) Installation” in “Install Range Hood” section.
Recirculating Kit Part Number W10294734 is available from your
dealer or an authorized parts distributor.
All openings in ceiling and wall where range hood will be installed
must be sealed.
For Mobile Home Installations
The installation of this range hood must conform to the
Manufactured Home Construction Safety Standards, Title 24
CFR, Part 328 (formerly the Federal Standard for Mobile Home
Construction and Safety, Title 24, HUD, Part 280) or when such
standard is not applicable, the standard for Manufactured Home
Installation 1982 (Manufactured Home Sites, Communities and
Setups) ANSI A225.1/NFPA 501A, or latest edition, or with local
codes.
†®TORX and T20 are registered trademarks of Saturn Fasteners, Inc.






































