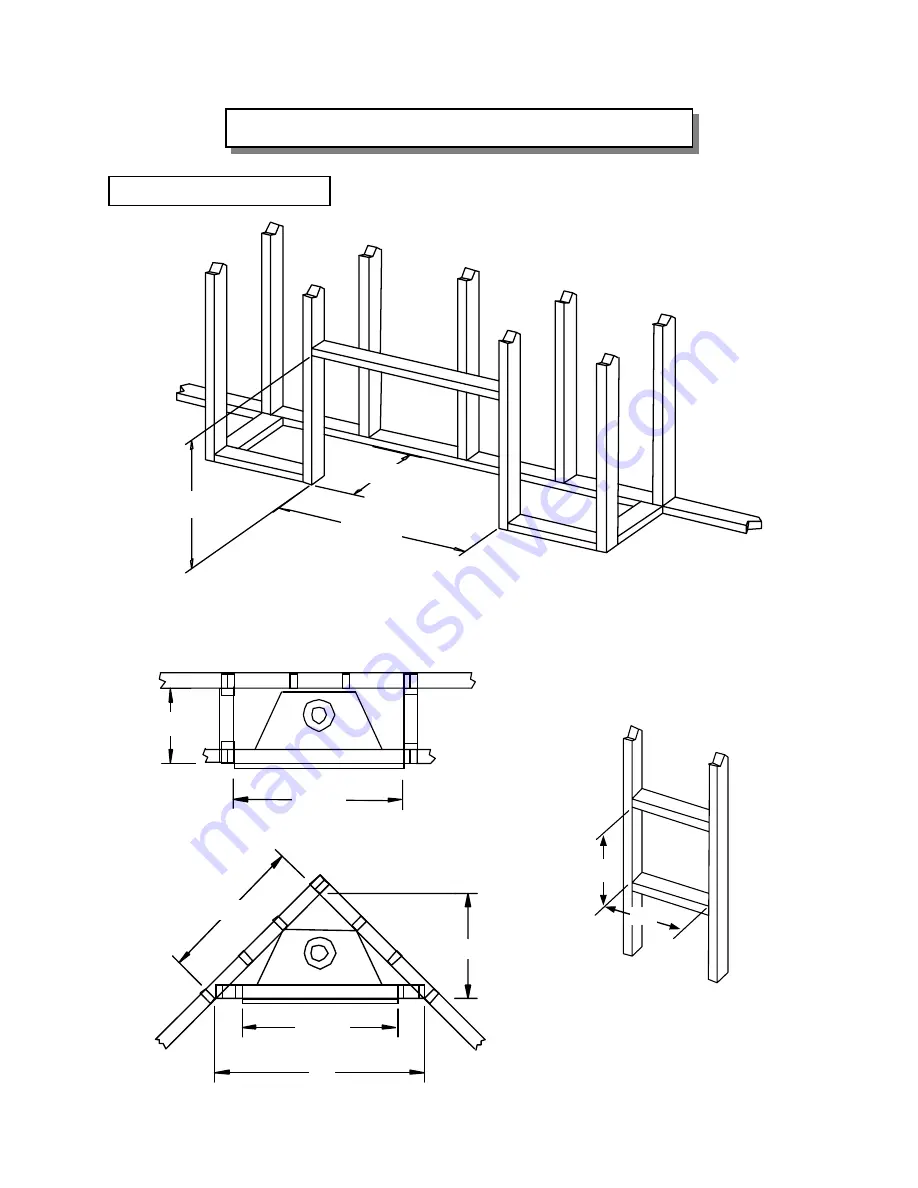
INSTALLATION INSTRUCTIONS
Cont...
6
FRAMING DIMENSIONS
36 1/4”
16”
39 1/2”
28”
36 1/4”
56”
36 1/4”
*31”
16”
* If more rigidity is required. A stud may be added to the back of the top nailing flange
after the fireplace is installed.
TERMINATION
FRAMING
11”
10”
f i r e - p a r t s . c o m

















