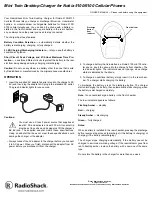
Page 4
1 I n s t a l l a t i o n o f t h e l i f t s y s t e m
1.1 Mounting, height positioning and horizontal positioning
Use “strut” profiles and treaded rods for the installation of the lift system.
2
1
For easy horizontal positioning use
“strut” profiles (1)
. (not included)
IMPORTANT
The top/home position of the lift systems is fixed (not programmable). For easy
positioning the lift system on a false ceiling level use
treaded rods (2)
(not included).
See chapter 1.1 for determining the exact height.
PPL 1515 has a LIMITED adjustment of the top/home position by the top/home end
switch. This is easy for the final exact positioning. See chapter 1.4
1.1
Determining the installation height of the lift system
When the lift system is used in combination with a false ceiling the lift system must be
installed just above the false ceiling level. This is easy to do with treated rods.
The example below shows how to determine the correct installation height:
Example:
50 cm space between structural ceiling and false ceiling (A+B)
Calculation:
18 cm – minimum height of the lift including universal projector bracket
+
14 cm – maximum height of the projector (example)
+
3 cm – ventilation space between projector and false ceiling panel
=
35 cm – installation height required (A)
1
1
Lift system manual
Summary of Contents for PPL 1515
Page 25: ......





































