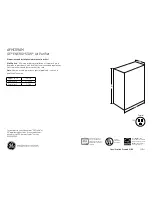
Engineering of insulation
116
Installation
9. Engineering of insulation
9.1 Insulation of refrigerant pipe
9.1.1 Operational procedure of refrigerant pipe insulation
Cut the suitable pipe
→
insulation (exc
ept joint
section)
→
flare the pipe
→
piping layout and connection
→
vacuum drying
→
insulat
e the joint parts
9.1.2 Purpose of refrigerant pipe insulation
¾
During operation, temperature of gas pipe and liquid pipe shall be over-heating or over-cooling
extremely. Therefore, it is necessary to carry out insulation; otherwise it shall debase the performance
of unit and burn compressor.
¾
Gas pipe temperature is very low during cooling. If insulation is not enough, it shall form dew and
cause leakage.
¾
Temperature of gas pipe is very high (generally 50-100
ć
) during heating. Insulation work must be
carried out to prevent hurt by carelessness touching.
9.1.3 Insulation material selection for refrigerant pipe
¾
The burning performance should over 120
ć
¾
According to the local law to choose insulation materials
¾
The thickness of insulation layer shall be above 10mm.If in hot or wet environment place, the layer of
insulation should be thicker accordingly.
9.1.4 Installation highlights of insulation construction
¾
Gas pipe and liquid pipe shall be insulated separately, if the gas pipe and liquid pipe were insulated
together; it will decrease the performance of air conditioner.
Liquid pipe
Insulation meterial
Gas pipe
¾
The insulation material at the joint pipe shall be 5~10cm longer than the gap of the insulation material.
¾
The insulation material at the joint pipe shall be inserted into the gap of the insulation material.
¾
The insulation material at the joint pipe shall be banded to the gap pipe and liquid pipe tightly.
¾
The linking part should be use glue to paste together
¾
Be sure not bind the insulation material over-tight, it may extrude out the air in the material to cause
bad insulation and cause easy aging of the material.
9.2 Insulation of drainage pipe
9.2.1 Operational procedure of refrigerant pipe insulation
Select the suitable pipe
→
insulation (exc
ept joint
section)
→
piping layout and connection
→
drainage
test
→
insulat
e the joint parts
9.2.2 Purpose of drainage pipe insulation
The temperature of condensate drainage water is very low. If insulation is not enough, it shall form dew and
cause leakage to damage the house decoration.
Summary of Contents for ACP-12CC35AERI
Page 2: ......
Page 4: ......
Page 16: ...Service Space 12 Indoor Units 3 Service Space 1000mm 1000mm 1000mm 1000m m ...
Page 19: ...Air Velocity Distributions Reference Data Indoor Units 15 30 42K Cooling Heating ...
Page 20: ...Air Velocity Distributions Reference Data 16 Indoor Units 48 55Kφ φ Cooling Heating ...
Page 25: ...Field Wiring Indoor Units 21 10 Field Wiring ...
Page 33: ...Wiring Diagrams Indoor Units 29 ...
Page 34: ...Static Pressure 30 Indoor Units 5 Static Pressure ACP 24DT70AERI ACP 36DT105AERI ...
Page 35: ...Static Pressure Indoor Units 31 ACP 42DT120AERI ACP 48DT140AERI ACP 55DT160AERI ...
Page 44: ...Service Space 40 Indoor Units 3 Service Space ...
Page 46: ...Wiring Diagrams 42 Indoor Units Pre setting Instructions ...
Page 55: ...Field Wiring Indoor Units 51 10 Field Wiring ...
Page 58: ...Features 54 Indoor Units ...
Page 60: ...Service Space 56 Indoor Units 3 Service Space ...
Page 61: ...Wiring Diagrams Indoor Units 57 4 Wiring Diagrams ACP 12CC35AERI ACP 18CC50AERI ...
Page 65: ...Field Wiring Indoor Units 61 10 Field Wiring ACP 12CC35AERI ACP 18CC50AERI ...
Page 70: ...Console Type 66 Console Type 3 Service Space ...
Page 71: ...Console Type Console Type 67 4 Wiring Diagrams ACP 12CT35AERI ...
Page 76: ...Console Type 72 Console Type 10 Field Wiring ACP 12CT35AERI ...
Page 77: ...Console Type Console Type 73 ...
Page 83: ...Wiring Diagrams Outdoor Units 79 4 Wiring Diagrams ACP 12 CC CT 35AERI ACP 18 CC CF 50AERI ...
Page 84: ...Wiring Diagrams 80 Outdoor Units ACP 24 CC CF DT 70AERI ...
Page 85: ...Wiring Diagrams Outdoor Units 81 ACP 36 CC CF DT 105AERI ...
Page 86: ...Wiring Diagrams 82 Outdoor Units ACP 42 CC DT 120AERI ...
Page 87: ...Wiring Diagrams Outdoor Units 83 ACP 48 CC CF DT 140AERI ACP 55 CC CF DT 160AERI ...
Page 113: ...Refrigerant pipe installation Installation 109 ...
Page 176: ......
Page 177: ...ZZZ 9 9 FRP ...
















































