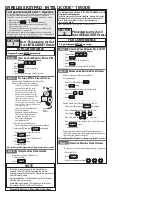
Atrivant 80
Montageanleitung 16.1.1 / Installation instructions 16.1.1 / Notice de montage 16.1.1
04/2019 9
Legende Abb. 7, 8
/HJHQGIRUȌJXUHV
/«JHQGHȌJ
LS1 = Länge Deckenschiene/Bodenlaufschiene
Seite 1
Length of ceiling profi le/fl oor running track
on side 1
Longueur du rail de plafond / rail de
roulement au sol côté 1
LS2 = Länge Deckenschiene/Bodenlaufschiene
Seite 2
Length of ceiling profi le/fl oor running track
on side 2
Longueur du rail de plafond / rail de
roulement au sol côté 2
n1 =
Anzahl Schiebefl ügel Seite 1
Number of sliding sashes on side 1
Nombre de vantaux coulissants côté 1
n2 =
Anzahl Schiebefl ügel Seite 2
Number of sliding sashes on side 2
Nombre de vantaux coulissants côté 2
W1 = Systembreite Seite 1
System width on side 1
Largeur du système côté 1
W2 = Systembreite Seite 2
System width on side 2
Largeur du système côté 2
WS1 =
Glasbreite Schiebefl ügel Seite 1
Glass width of sliding sashes on side 1
Largeur de verre des vantaux coulissants
côté 1
WS2 =
Glasbreite Schiebefl ügel Seite 2
Glass width of sliding sashes on side 2
Largeur de verre des vantaux coulissants
côté 2
X = Abzugsmaß für Seite 1
Allowance for side 1
Dimension à déduire côté 1
Y = Abzugsmaß für Seite 2
Allowance for side 2
Dimension à déduire côté 2
Formel / Werte Abzugsmaße / Formula for calculating allowances / Formule / dimensions à déduire
X = ((n2)-1) x 22,5 + 15
<:HUWHLQ$EK¦QJLJNHLWYRQGHQYHUZHQGHWHQ3URȌOHQDXI6\VWHPVHLWH9DOXHRI<GHSHQGLQJRQWKHSURȌOHVXVHG
RQV\VWHPVLGH<G«SHQGGHVSURȌO«VXWLOLV«VF¶W«GXV\VWªPH
9HUZHQGHWH3URȌOHDXI6\VWHPVHLWH
3URȌOHVXVHGRQV\VWHPVLGH
3URȌO«VXWLOLV«VF¶W«GXV\VWªPH
Y [mm]
3-Bahn-Bodenlaufschiene mit
Ent wässerungsprofi l
3-rail fl oor running track with drainage
profi le
Rail de roulement au sol à 3 voies avec
profi lé de drainage
94
3-Bahn-Bodenlaufschiene ohne
Ent wässerungsprofi l
3-rail fl oor running track without drainage
profi le
Rail de roulement au sol à 3 voies sans
profi lé de drainage
92
4-Bahn-Bodenlaufschiene mit
Ent wässerungsprofi l
4-rail fl oor running track with drainage
profi le
Rail de roulement au sol à 4 voies avec
profi lé de drainage
117
4-Bahn-Bodenlaufschiene ohne
Ent wässerungsprofi l
4-rail fl oor running track without drainage
profi le
Rail de roulement au sol à 4 voies sans
profi lé de drainage
115
5-Bahn-Bodenlaufschiene mit
Ent wässerungsprofi l
5-rail fl oor running track with drainage
profi le
Rail de roulement au sol à 5 voies avec
profi lé de drainage
139
5-Bahn-Bodenlaufschiene ohne
Ent wässerungsprofi l
5-rail fl oor running track without drainage
profi le
Rail de roulement au sol à 5 voies sans
profi lé de drainage
137
Planungsgrundlagen / Planning criteria / Bases de calcul
)RUPHOQ6FKLHEHȍ¾JHO)RUPXODIRUVOLGLQJVDVKHV)RUPXOHVYDQWDX[FRXOLVVDQWV
Systeme mit Wandprofi l: / Systems with wall profi le: /
Systèmes avec profi lé d’encadrement mur :
WS1 =
W1 + [(n1-1) x 50] - 28 - X
n1
LS1 = W1
WS2 =
W2 + [(n2-1) x 50] - 34 - Y
n2
LS2 = W2 - Y
Systeme ohne Wandprofi l: / Systems without wall
profi le: / Systèmes sans profi lé d’encadrement mur :
WS1 =
W1 + [(n1-1) x 50] - 6 - X
n1
LS1 = W1
WS2 =
W2 + [(n2-1) x 50] - 12 - Y
n2
LS2 = W2 - Y










































