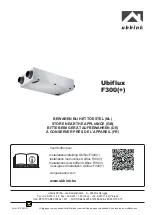
MODEL V-SD
SPECIFIC APPLICATION
ATTIC SPRINKLER
TECHNICAL DATA
Page 4 of 12
Form No. F_043015 20.07.28 Rev 20.2
The Viking Corporation, 210 N Industrial Park Drive, Hastings MI 49058
Telephone: 269-945-9501 Technical Services: 877-384-5464 Fax: 269-818-1680 Email: [email protected]
Visit the Viking website for the latest edition of this technical data page www.vikinggroupinc.com.
DESIGN CRITERIA - UL
(Also refer to Approval Chart 1)
Allowable Roof Span, Flow, Pressure and Slope for Specific Application Sprinkler Protecting Attics
Sprinkler
Base Part
Number
SIN
Type
Thread Size
Nominal
K-Factor
Allowable Roof
Span
Ft. (M)
Minimum
Flow
Minimum
Pressure
Pitch
1
Dry Pipe System
Maximum Water
Delivery Time
2
NPT
BSP
U.S.
metric
GPM LPM
PSI
BAR
19578
VK693
V-SD
1/2” 15 mm
5.6
80.6
<30 (12,2)
24
91
18.4
1,3
4:12 < 7:12
See footnote 2
19578
VK693
V-SD
1/2” 15 mm
5.6
80.6
<40 (12,2)
36
137
41.3
2,8
4:12 < 7:12
See footnote 2
19799
VK694
V-SD
1/2” 15 mm
5.6
80.6
<30 (12,2)
24
91
18.4
1,3
7:12 < 10:12
See footnote 2
19799
VK694
V-SD
1/2” 15 mm
5.6
80.6
<40 (12,2)
35
133
39.1
2,7
7:12 < 10:12
See footnote 2
19759
VK695
V-SD
1/2” 15 mm
5.6
80.6
<30 (12,2)
24
91
18.4
1,3
10:12 ≤ 12:12
See footnote 2
19759
VK695
V-SD
1/2” 15 mm
5.6
80.6
<40 (12,2)
35
133
39.1
2,7
10:12 ≤ 12:12
See footnote 2
1 Pitch and slope indicate the incline of a roof, expressed as a proportion of the vertical to the horizontal.
2 Refer to NFPA 13, 2013, Section 7.2.3.
IMPORTANT: Always refer to Bulletin Form No. F_091699 - Care and Handling of Sprinklers. Also refer to page SR1-3
for general care, installation, and maintenance information. Viking sprinklers are to be installed in accordance with the
latest edition of Viking technical data, the appropriate standards of NFPA, LPCB, APSAD, VdS or other similar organiza
-
tions, and also with the provisions of governmental codes, ordinances, and standards, whenever applicable.





































