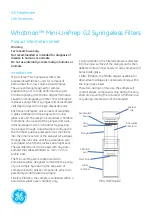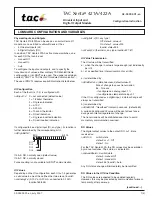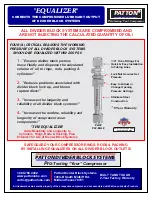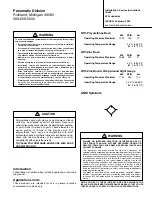
MODEL V-SD
SPECIFIC APPLICATION
ATTIC SPRINKLER
TECHNICAL DATA
Page 9 of 12
Form No. F_043015 20.07.28 Rev 20.2
The Viking Corporation, 210 N Industrial Park Drive, Hastings MI 49058
Telephone: 269-945-9501 Technical Services: 877-384-5464 Fax: 269-818-1680 Email: [email protected]
Visit the Viking website for the latest edition of this technical data page www.vikinggroupinc.com.
Figure 10:
Obstruction Criteria 5
Additional Attic Upright or
standard spray sprinklers required
Y
X
Refer to Figure 10 below. For vertical obstructions, the maximum dimension of the obstruction is the width and the horizontal distance
is measured horizontally.
TABLE 2: OBSTRUCTION CRITERIA
Dimension X
Distance Y
Additional Sprinklers
Required Beyond
Obstruction
Maximum Horizontal Dimension of Obstruction
Minimum Horizontal Distance to Obstruction
All vertical obstructions
< 6” (152 mm)
YES
1/2” - 1” (13 mm - 25 mm)
6” (152 mm)
NO
1” - 4” (25 mm - 102 mm)
12” (304 mm)
NO
4” - 8” (101 mm - 203 mm)
24” (610 mm)
NO
8” - 10 “ (203 mm - 254 mm)
5’-0” (1,52 m)
NO
10” - 20” (254 mm - 508 mm)
10’-0” (3,05 m)
NO
20” - 30” (508 mm - 762 mm)
15’-0” (4,57 m)
NO
30” - 40 “ (762 mm - 1016 mm)
20’-0” (6,10 m)
NO
40” - 48” (1016 mm - 1219 mm)
25’-0” (7,62 m)
NO
> 48” (1219 mm)
Any distance
YES










































