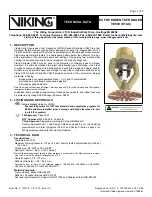
MODEL V-SD
SPECIFIC APPLICATION
ATTIC SPRINKLER
TECHNICAL DATA
Page 10 of 12
Form No. F_043015 20.07.28 Rev 20.2
The Viking Corporation, 210 N Industrial Park Drive, Hastings MI 49058
Telephone: 269-945-9501 Technical Services: 877-384-5464 Fax: 269-818-1680 Email: [email protected]
Visit the Viking website for the latest edition of this technical data page www.vikinggroupinc.com.
Figure 11:
Obstruction Criteria 6
Figure 12:
Obstruction Criteria 7
36” (914 mm) or more
Mechanical
space
36” (914 mm)
or more
Additional sprinklers are not required.
36” (914 mm)
or more
4” (102 mm) TO
6” (152 mm)
4” (102 mm) TO
6” (152 mm)
Mechanical
space
Intermediate level sprinkler
12” (304 mm) TO
36” (914 mm)
If a V-SD Sprinkler is 36” (914 mm) or greater above the space,
and 36” (914 mm) or greater clearance above the space is present,
additional sprinklers are not required.
If a V-SD sprinkler is 36” (914 mm) or greater above the space, and
a 12” - 36” (304 - 914 mm) clearance above the space is present,
intermediate level standard sprinklers are required.










































