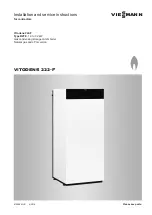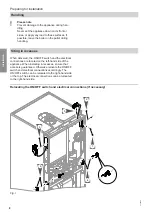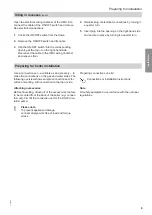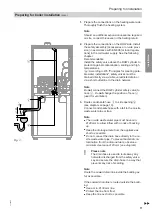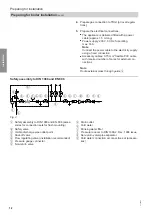
10
55
946 1001
1111
1221 1276
1440 1452 1488 1503
1563
362
398
410
470
100
50
A
B
C
D
E
A
B
C
D
E
600
46
50
Ø 60
Ø 100
A
B
67
50
206
595
600
E
D
220
330
K
H
C
F
F
1056
1166
1400
G
F
735
Fig. 2
A
Heating flow R
¾
B
DHW R
½
C
Gas connection R
¾
D
Cold water R
½
E
Heating return R
¾
F
DHW circulation R
½
(separate accessories)
G
External plug
H
Condensate drain to the side
K
Area for electrical cables (on-site junction box)
Note
All height dimensions have a tolerance of +15 mm on
account of the adjustable feet.
Preparing for installation
Preparing for boiler installation
(cont.)
6130884
Installation

